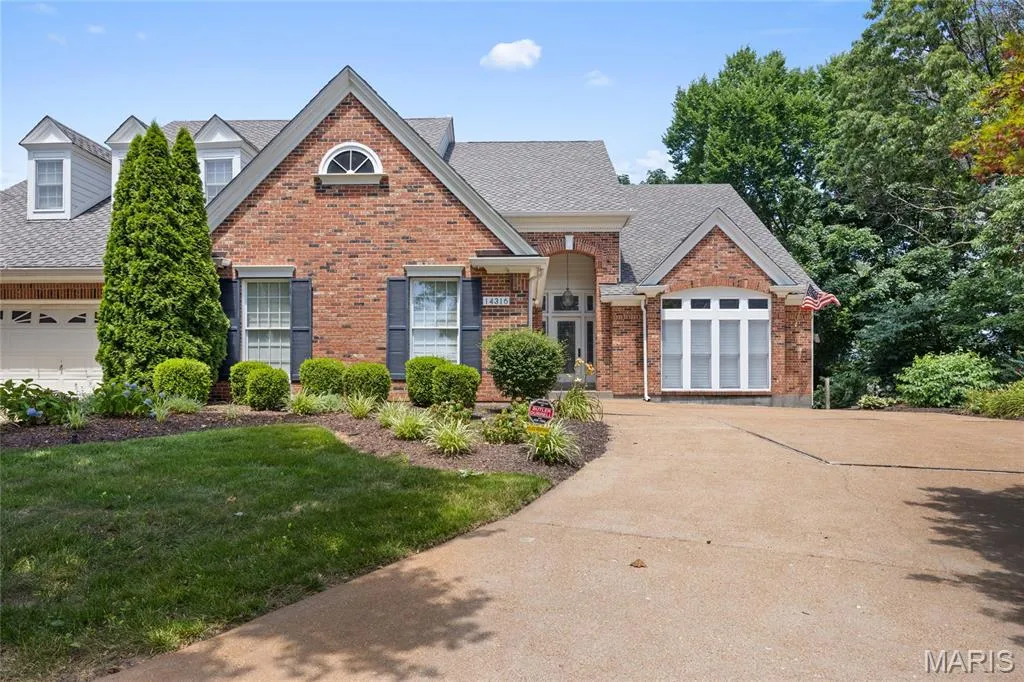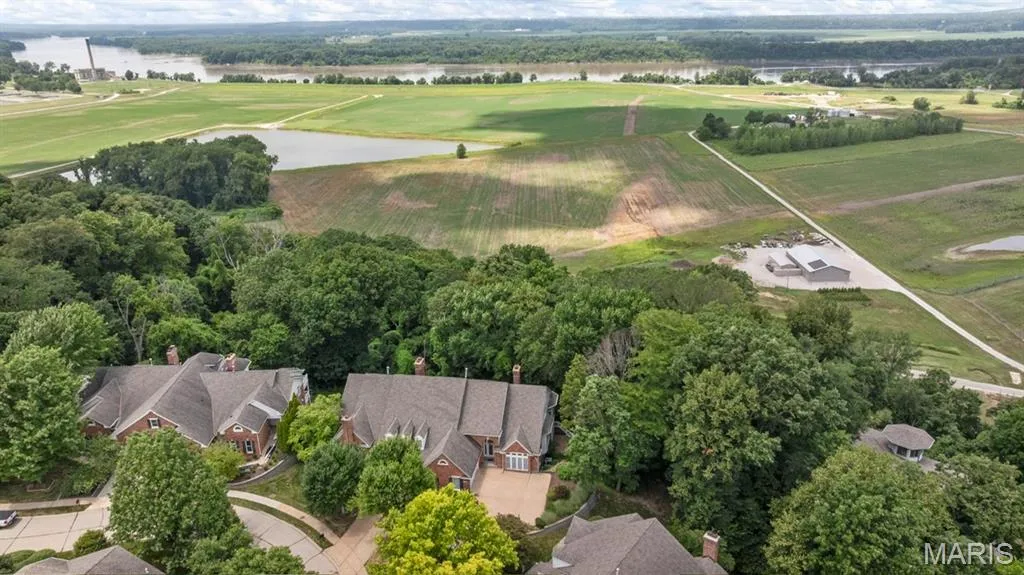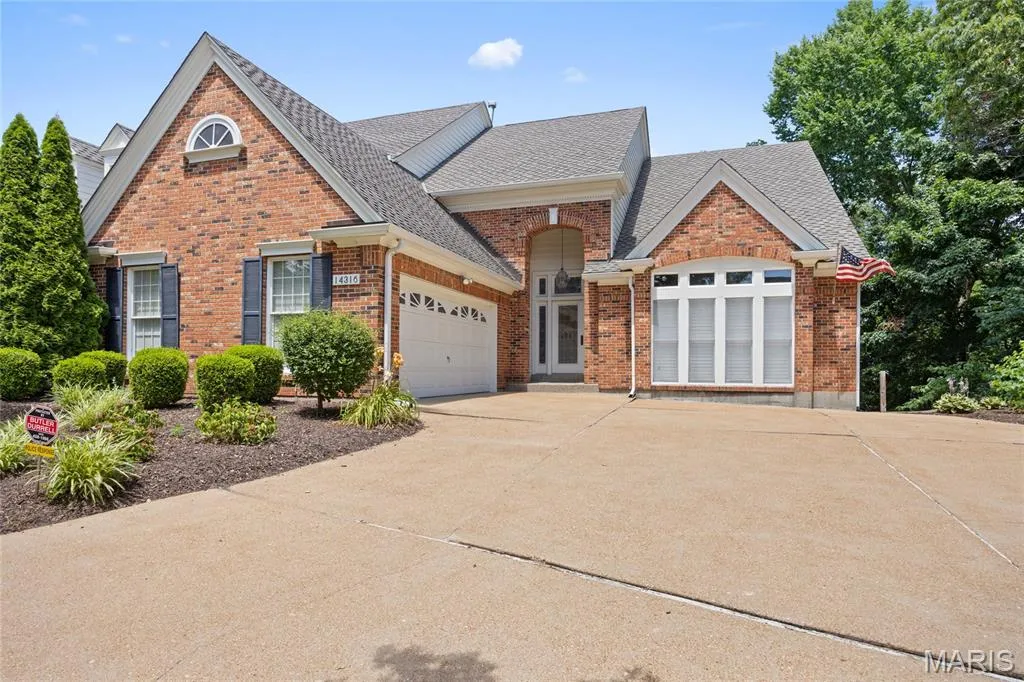Residential For Sale
3,882




Basic Details
Property Type:
Residential
Listing ID:
25045655
Price:
$799,000
Bedrooms:
3
Rooms:
10
Bathrooms:
4
Square Footage:
3,882
Year Built:
1988
Lot Area:
0.11 Acre
Full Bathrooms:
3
Property Sub Type:
Villa
Roof
Architectural Shingle,
Features
Swimming Pool
In Ground, Fenced, Gunite,
Heating System
Forced Air, Natural Gas,
Cooling System
Zoned, Central Air,
Basement
Sleeping Area, Sump Pump, Concrete, Storage Space, Finished, Walk-Out Access, 9 ft + Pour, Bathroom,
Fireplace
Family Room, Living Room, Gas Log, Double Sided, See Through,
Patio
Deck, Patio, Covered, Screened, Awning(s),
Parking
Additional Parking, Garage Door Opener, Concrete, Driveway, Parking Pad, Garage Faces Side,
SchoolDistrict
Parkway C-2,
Taxes Paid:
$0
Fireplaces Total:
2
Interior Features
Open Floorplan, Bookcases, High Ceilings, Wet Bar, Coffered Ceiling(s), Separate Dining, Walk-In Closet(s), Custom Cabinetry, Granite Counters, Pantry, Entrance Foyer, Storage, Center Hall Floorplan, Breakfast Room, Kitchen Island, Whirlpool, Ceiling Fan(s), Double Vanity, Separate Shower, Central Vacuum, Chandelier, Crown Molding, Recessed Lighting, Sauna, Tray Ceiling(s), Dry Bar, Sunken Living Room,
Laundry Features
Main Level, Laundry Room, Sink,
Sewer
Public Sewer,
Utilities
Water Available, Cable Available, Electricity Connected,
Window Features
Window Treatments, Wood Frames, Double Pane Windows, Plantation Shutters, Palladian Window(s),
Architectural Style
Traditional, Ranch,
Appliances
Appliances
Washer/Dryer, Dishwasher, Disposal, Microwave, Electric Oven, Stainless Steel Appliance(s), Ice Maker, Electric Cooktop, Double Oven, Wall Oven, Gas Water Heater, Humidifier, Built-In Refrigerator,
Address Map
Directions:
Between 141 and HWY 64 off Olive to Mansions of Spyglass Summit
Mls Area Major:
167 - Parkway Central
Neighborhood
Elementary School:
Green Trails Elem.
High School:
Parkway Central High
High School District:
Parkway C-2
Middle School:
Central Middle
Agent Info

|
1 Degree Realty
|



