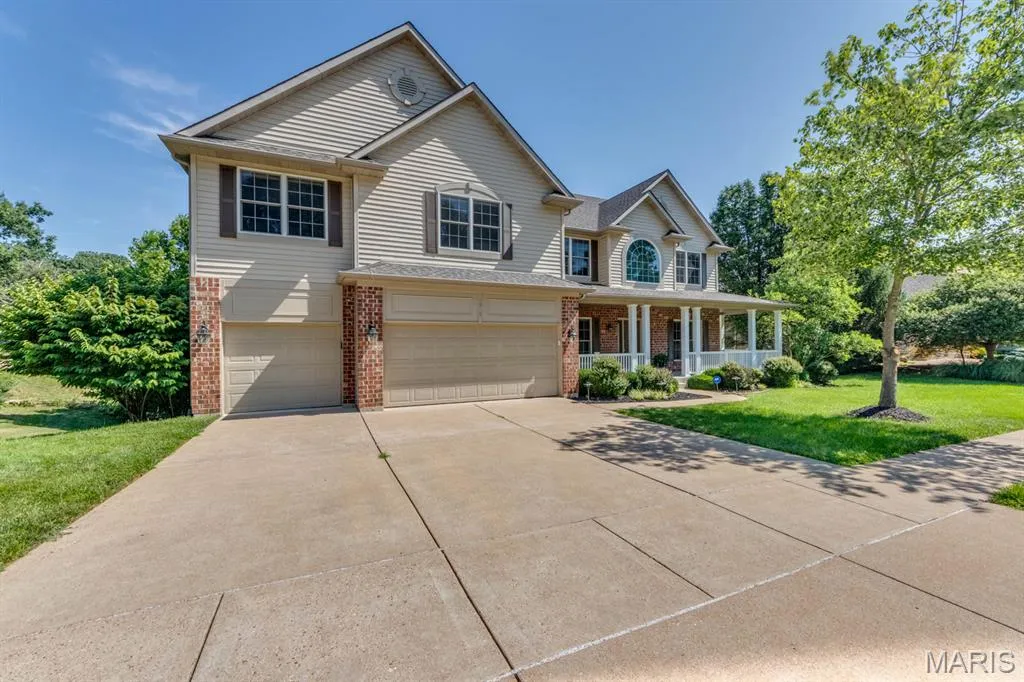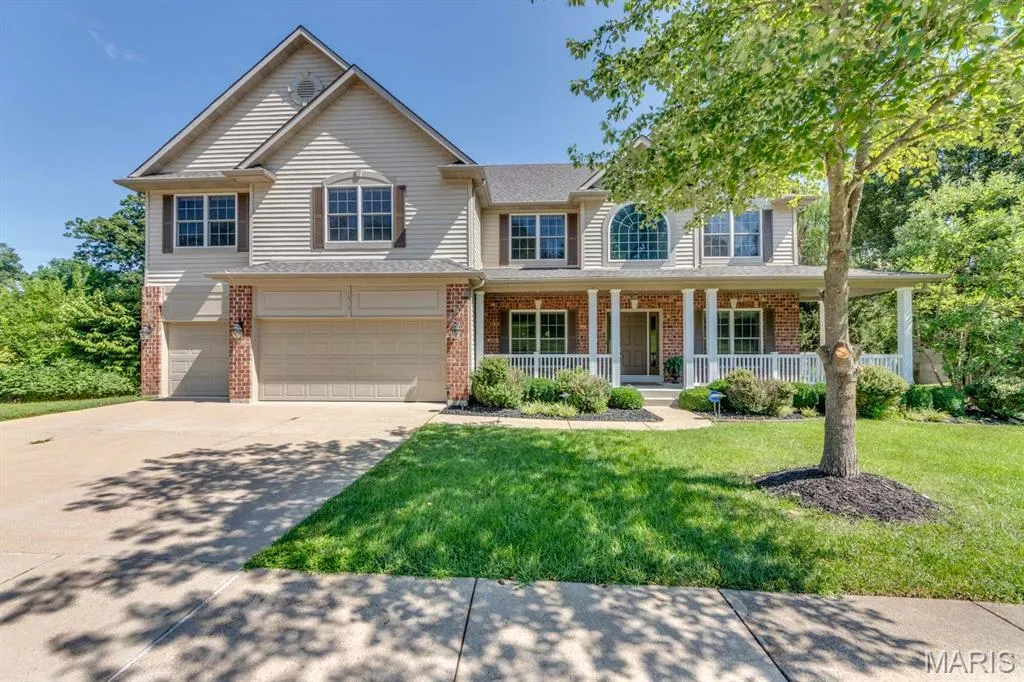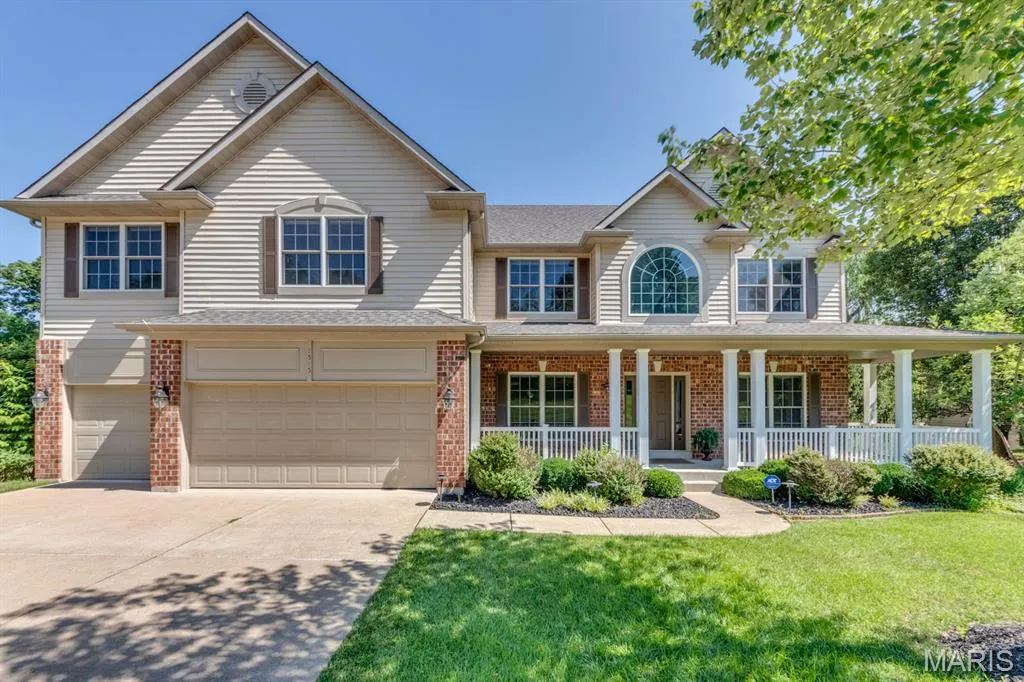Residential For Sale
6,074




Basic Details
Property Type:
Residential
Listing ID:
25043332
Price:
$950,000
Bedrooms:
5
Rooms:
14
Bathrooms:
5
Square Footage:
6,074
Year Built:
2003
Lot Area:
0.34 Acre
Full Bathrooms:
4
Property Attached Yn:
1
Property Sub Type:
Single Family Residence
Roof
Architectural Shingle,
Features
Heating System
Forced Air, Zoned, Natural Gas,
Cooling System
Zoned, Central Air, Ceiling Fan(s), Dual,
Basement
Finished, Walk-Out Access, 9 ft + Pour, Bathroom,
Fireplace
Gas, Family Room, Great Room, Gas Log,
Patio
Deck, Patio, Composite, Front Porch,
Parking
Concrete, Driveway, Garage Faces Front,
SchoolDistrict
Parkway C-2,
Taxes Paid:
$0
Fireplaces Total:
2
Interior Features
Open Floorplan, Vaulted Ceiling(s), Walk-In Closet(s), Granite Counters, Pantry, Entrance Foyer, Storage, Center Hall Floorplan, Breakfast Room, Ceiling Fan(s), Double Vanity, Separate Shower, Crown Molding, Recessed Lighting, Walk-In Pantry,
Laundry Features
Main Level, Laundry Room, Sink,
Sewer
Public Sewer,
Window Features
Insulated Windows, Palladian Window(s),
Architectural Style
Colonial, Ranch/2 story,
Appliances
Appliances
Washer/Dryer, Dishwasher, Disposal, Microwave, Refrigerator, Stainless Steel Appliance(s), Washer, Electric Cooktop, Wall Oven, Gas Water Heater, Built-In Electric Oven, Bar Fridge, Self Cleaning Oven,
Address Map
Directions:
Manchester Road, South on Dietrich Road, Left on Dietrich Glen...GPS Friendly.
Mls Area Major:
169 - Parkway South
Neighborhood
Elementary School:
Carman Trails Elem.
High School:
Parkway South High
High School District:
Parkway C-2
Middle School:
South Middle
Agent Info

|
1 Degree Realty
|



