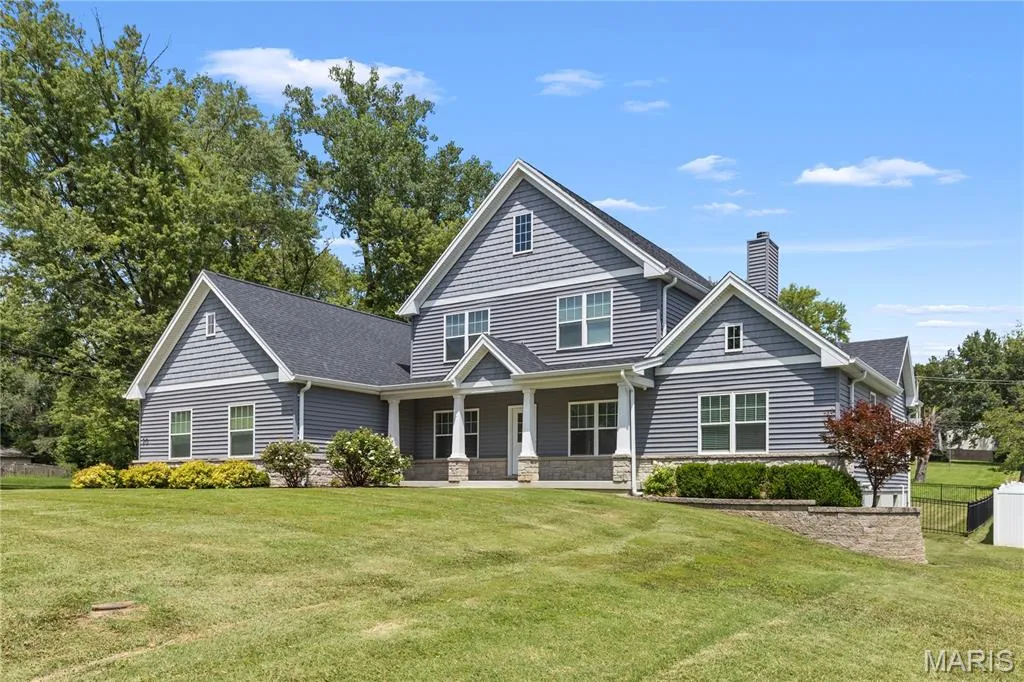Residential For Sale
5,167




Basic Details
Property Type:
Residential
Listing ID:
25047837
Price:
$875,000
Bedrooms:
5
Rooms:
14
Bathrooms:
5
Square Footage:
5,167
Year Built:
2019
Lot Area:
0.42 Acre
Full Bathrooms:
4
Property Sub Type:
Single Family Residence
Roof
Architectural Shingle,
Features
Heating System
Forced Air, Natural Gas,
Cooling System
Central Air, Ceiling Fan(s), Dual,
Basement
Full, Partially Finished, Concrete, 9 ft + Pour, Bathroom, Egress Window,
Fence
Back Yard, Gate, Wrought Iron,
Fireplace
Wood Burning, Great Room,
Patio
Patio, Covered, Front Porch,
Parking
Additional Parking, Garage Door Opener, Concrete, Garage, Attached, Driveway, Garage Faces Side,
SchoolDistrict
Pattonville R-III,
Taxes Paid:
$0
Fireplaces Total:
1
Flooring
Ceramic Tile, Luxury Vinyl,
Interior Features
Open Floorplan, Bookcases, Special Millwork, High Ceilings, Coffered Ceiling(s), Separate Dining, Vaulted Ceiling(s), Walk-In Closet(s), Custom Cabinetry, Eat-in Kitchen, Granite Counters, Pantry, Entrance Foyer, Storage, Breakfast Bar, Kitchen Island, Whirlpool, Ceiling Fan(s), Double Vanity, Separate Shower, Built-in Features, Chandelier, Crown Molding, Recessed Lighting, Smart Thermostat, Walk-In Pantry, Workshop/Hobby Area, Sound System, Master Downstairs, Tray Ceiling(s), Wired for Sound,
Laundry Features
Main Level, Laundry Room,
Sewer
Public Sewer,
Utilities
Cable Available,
Architectural Style
Traditional, Contemporary,
Appliances
Appliances
Dishwasher, Disposal, Microwave, Gas Oven, Stainless Steel Appliance(s), Dryer, Washer, Ice Maker, Warming Drawer, Trash Compactor, Gas Range, Gas Water Heater, Built-In Refrigerator, Water Heater,
Address Map
Mls Area Major:
76 - Pattonville
Neighborhood
Elementary School:
Parkwood Elem.
High School:
Pattonville Sr. High
High School District:
Pattonville R-III
Middle School:
Pattonville Heights Middle
Agent Info

|
1 Degree Realty
|



