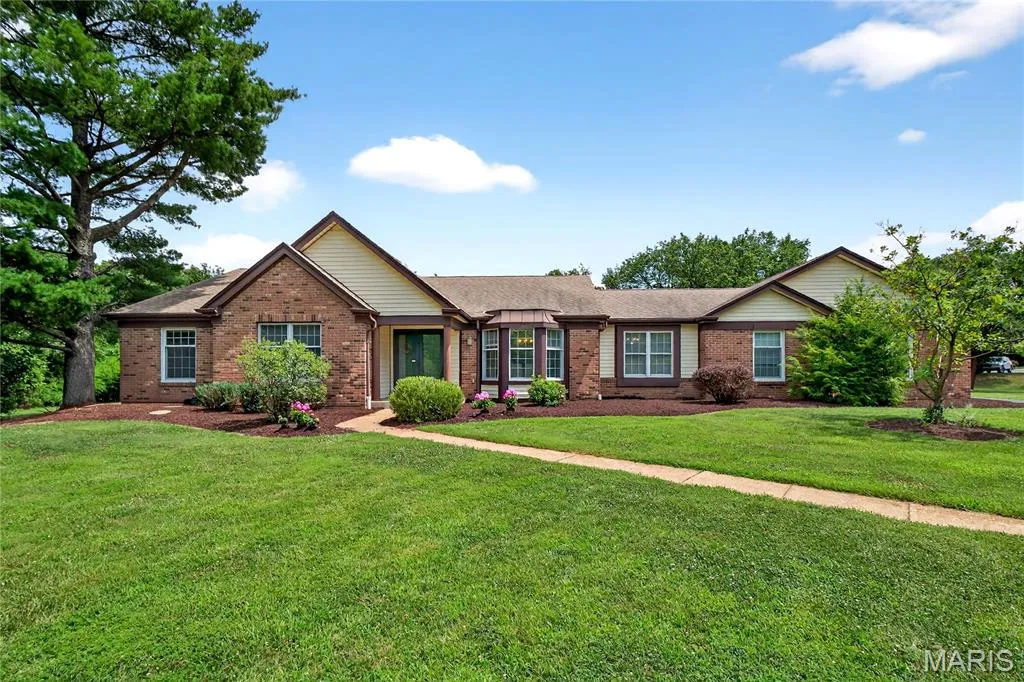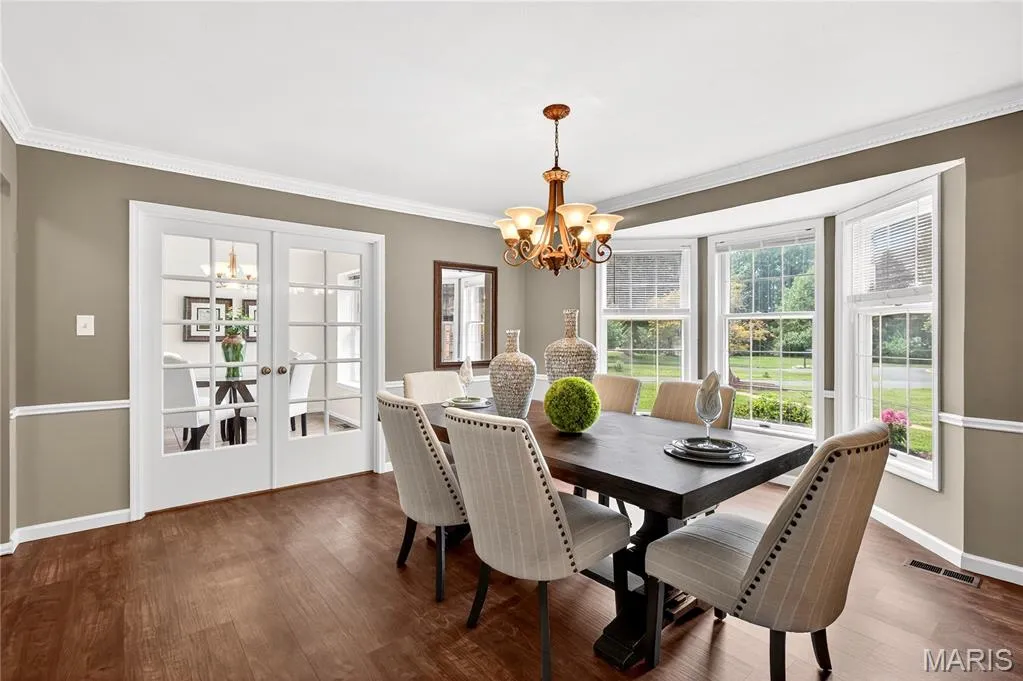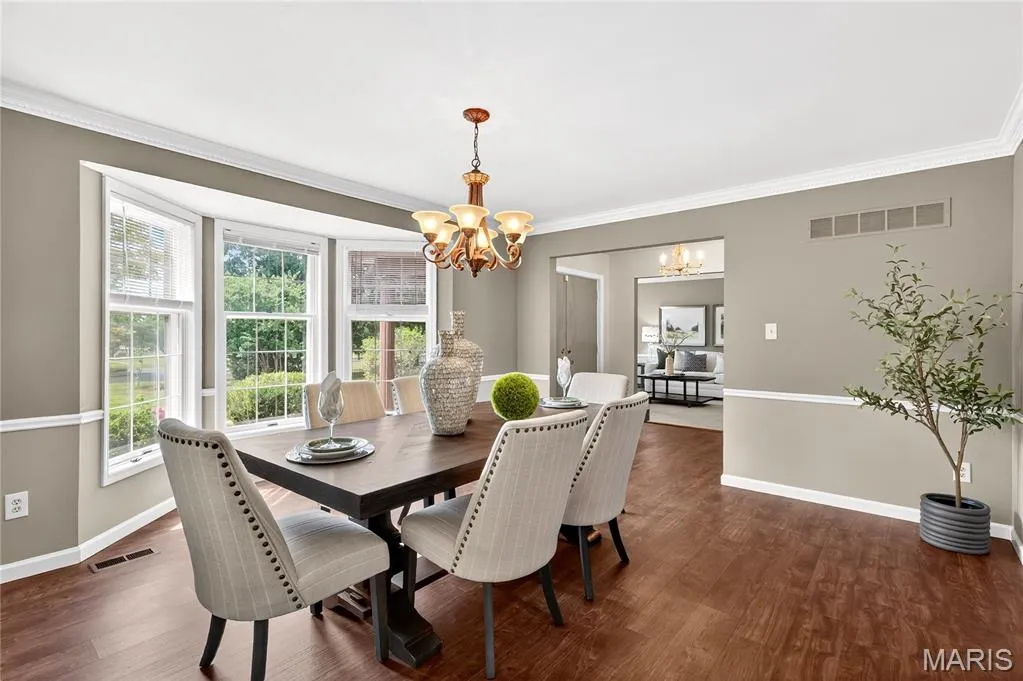Residential For Sale
3,281




Basic Details
Property Type:
Residential
Listing ID:
25049374
Price:
$580,000
Bedrooms:
3
Rooms:
9
Bathrooms:
4
Square Footage:
3,281
Year Built:
1977
Lot Area:
1.05 Acre
Full Bathrooms:
2
Property Sub Type:
Single Family Residence
Roof
Architectural Shingle,
Features
Heating System
Forced Air,
Cooling System
Central Air, Ceiling Fan(s),
Basement
Full, Partially Finished, Sleeping Area, Concrete, Storage Space, 9 ft + Pour, Bathroom,
Fence
None,
Fireplace
Wood Burning, Family Room, Masonry,
Patio
Patio, Covered,
Parking
On Street, Off Street, Garage Door Opener, Asphalt, Garage, Driveway, Garage Faces Rear, Inside Entrance,
SchoolDistrict
Rockwood R-VI,
Taxes Paid:
$0
Exterior Features
Private Yard, Garden, Rain Gutters,
Fireplaces Total:
1
Flooring
Carpet, Ceramic Tile, Luxury Vinyl,
Interior Features
Open Floorplan, Wet Bar, Separate Dining, Walk-In Closet(s), Eat-in Kitchen, Pantry, Entrance Foyer, Storage, Center Hall Floorplan, Breakfast Room, Tub, Ceiling Fan(s), Beamed Ceilings, Crown Molding, Laminate Counters, Bar,
Laundry Features
Main Level, Laundry Room,
Sewer
Public Sewer,
Utilities
Phone Available, Electricity Connected, Sewer Connected, Water Connected, Natural Gas Connected, Cable Connected,
Window Features
Blinds, Screens, Drapes,
Architectural Style
Traditional, Ranch,
Appliances
Appliances
Dishwasher, Disposal, Refrigerator, Stainless Steel Appliance(s), Double Oven, Wall Oven, Range Hood, Cooktop, Gas Water Heater, Built-In Electric Oven, Oven,
Address Map
Directions:
Clarkson Rd to Forest Club Drive. Left on Highgrove Ct.
Mls Area Major:
348 - Marquette
Neighborhood
Elementary School:
Ellisville Elem.
High School:
Marquette Sr. High
High School District:
Rockwood R-VI
Middle School:
Crestview Middle
Agent Info

|
1 Degree Realty
|



