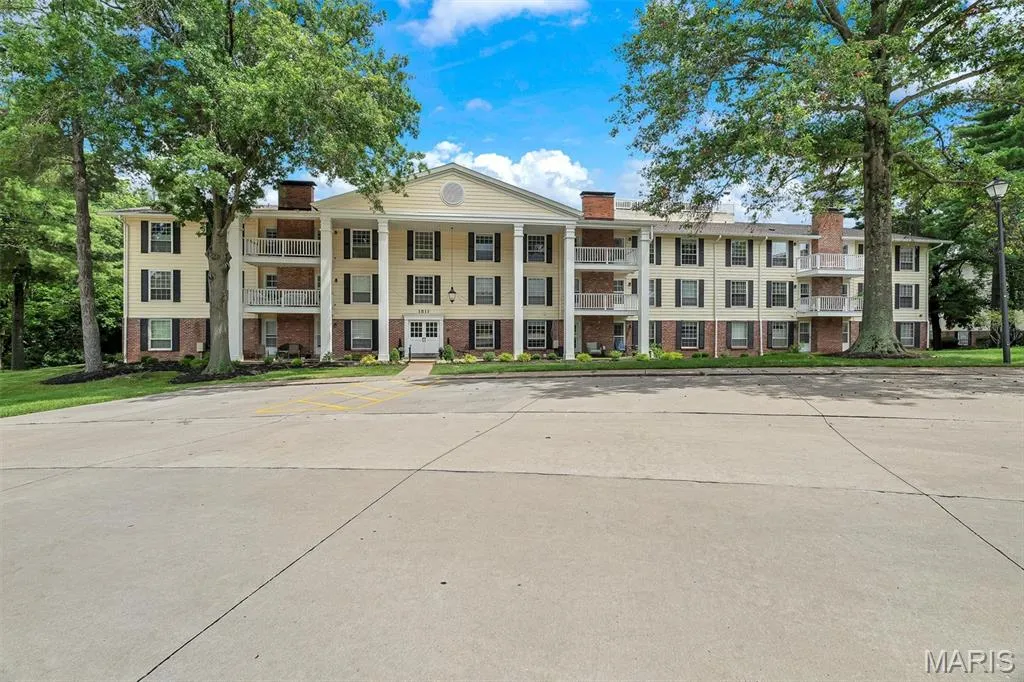Residential For Sale
2,960




Basic Details
Property Type:
Residential
Listing ID:
25050891
Price:
$340,000
Bedrooms:
3
Rooms:
10
Bathrooms:
3
Square Footage:
2,960
Year Built:
1974
Full Bathrooms:
2
Property Attached Yn:
1
Property Sub Type:
Condominium
Features
Swimming Pool
In Ground, Private, Outdoor Pool,
Heating System
Forced Air, Electric,
Cooling System
Central Air,
Basement
None,
Fireplace
Living Room, Master Bedroom,
Patio
Terrace,
Parking
Garage Door Opener, Garage, Guest, Assigned, Paved,
SchoolDistrict
Parkway C-2,
Taxes Paid:
$0
Exterior Features
Balcony,
Fireplaces Total:
2
Flooring
Carpet, Ceramic Tile, Combination,
Interior Features
Open Floorplan, Wet Bar, Separate Dining, Walk-In Closet(s), Custom Cabinetry, Eat-in Kitchen, Granite Counters, Pantry, Entrance Foyer, Breakfast Bar, Kitchen Island, Built-in Features,
Laundry Features
Washer Hookup, In Unit, Main Level, Laundry Room, Electric Dryer Hookup,
Pool Private Yn:
1
Sewer
Public Sewer,
Utilities
Phone Available, Cable Available, Natural Gas Available, Underground Utilities, Electricity Connected, Sewer Connected, Water Connected,
Waterfront Features
Pond,
Window Features
Insulated Windows, Window Treatments, Double Pane Windows,
Architectural Style
Traditional, Colonial,
Appliances
Appliances
Washer/Dryer, Dishwasher, Disposal, Microwave, Refrigerator, Electric Oven, Stainless Steel Appliance(s), Electric Cooktop, Electric Water Heater,
Address Map
Directions:
North on Clarkson Road to Right on Baxter to First Left (after Dierbergs Plaza) on Highcroft Drive at Stoplight. Left on Old Baxter Road then Right on Hedgeford Drive . Follow to end of the street as road turns into Bedford Forge Drive to Left on Hampton Hall Drive. Building 1511 Hampton Hall is at end of street
Mls Area Major:
168 - Parkway West
Unit Number:
19 & 20
Neighborhood
Elementary School:
Highcroft Ridge Elem.
High School:
Parkway West High
High School District:
Parkway C-2
Middle School:
West Middle
Agent Info

|
1 Degree Realty
|



