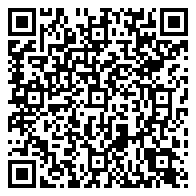Residential For Sale
1,956




Basic Details
Property Type:
Residential
Listing ID:
25050932
Price:
$230,000
Bedrooms:
2
Rooms:
9
Bathrooms:
2
Square Footage:
1,956
Year Built:
1987
Full Bathrooms:
2
Property Attached Yn:
1
Property Sub Type:
Condominium
Features
Swimming Pool
In Ground,
Heating System
Forced Air, Natural Gas,
Cooling System
Central Air, Ceiling Fan(s), Electric,
Basement
Partially Finished, Walk-Out Access, 8 ft + Pour,
Fireplace
Living Room, Decorative, See Remarks,
Patio
Deck, Patio, Covered, Front Porch,
Parking
Additional Parking, Garage Door Opener, Garage, Attached, Garage Faces Front,
SchoolDistrict
Pattonville R-III,
Taxes Paid:
$0
Fireplaces Total:
1
Interior Features
Open Floorplan, Vaulted Ceiling(s), Custom Cabinetry, Pantry, Entrance Foyer, Dining/Living Room Combo, Breakfast Bar, High Speed Internet,
Laundry Features
Washer Hookup, Electric Dryer Hookup, Upper Level, Laundry Closet, In Hall,
Sewer
Public Sewer,
Utilities
Underground Utilities,
Window Features
Insulated Windows, Tilt-In Windows, Window Treatments,
Architectural Style
Ranch/2 story, Split Foyer,
Appliances
Appliances
Dishwasher, Microwave, Refrigerator, Ice Maker, Gas Water Heater, Electric Range,
Address Map
Directions:
I-270 to east on St Charles Rock Road , right on McKelvey, then left into Autumn Lakes OR take Hwy 141 to right on Creve Coeur Mill Road North (turns into McKelvey), then right into Autumn Lakes. Once in the complex, take the first left onto Autumn Shores (in front of Clubhouse/Pool). 3110 Autumn Shores is the first building past Autumn Trace Drive. There is a parking pad on the left side in front of the next building.
Mls Area Major:
76 - Pattonville
Neighborhood
Elementary School:
Parkwood Elem.
High School:
Pattonville Sr. High
High School District:
Pattonville R-III
Middle School:
Pattonville Heights Middle
Agent Info

|
1 Degree Realty
|



