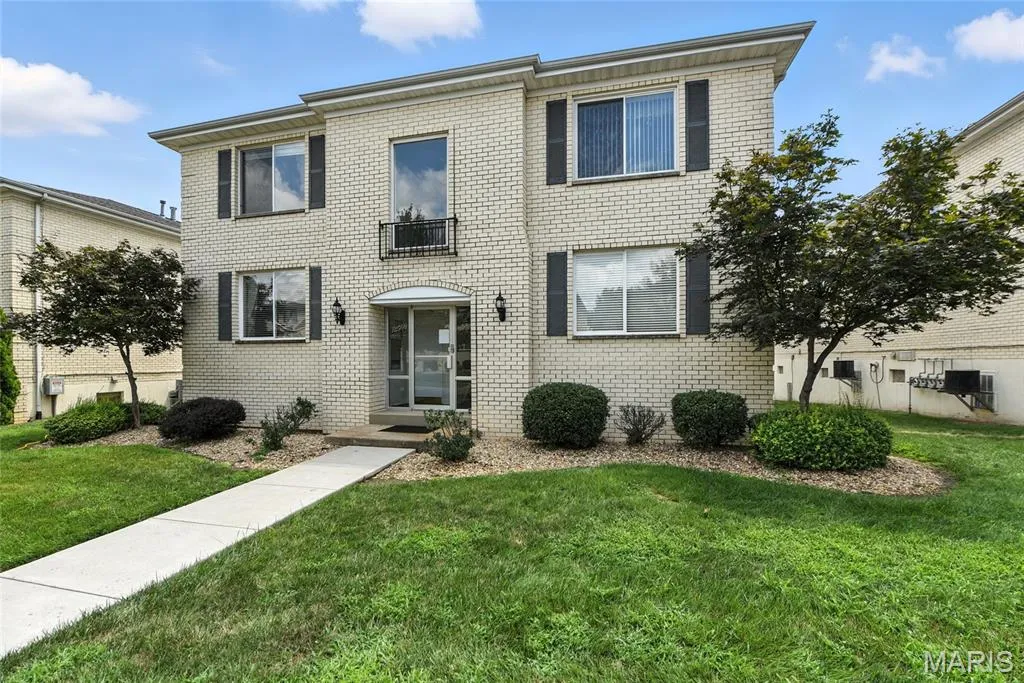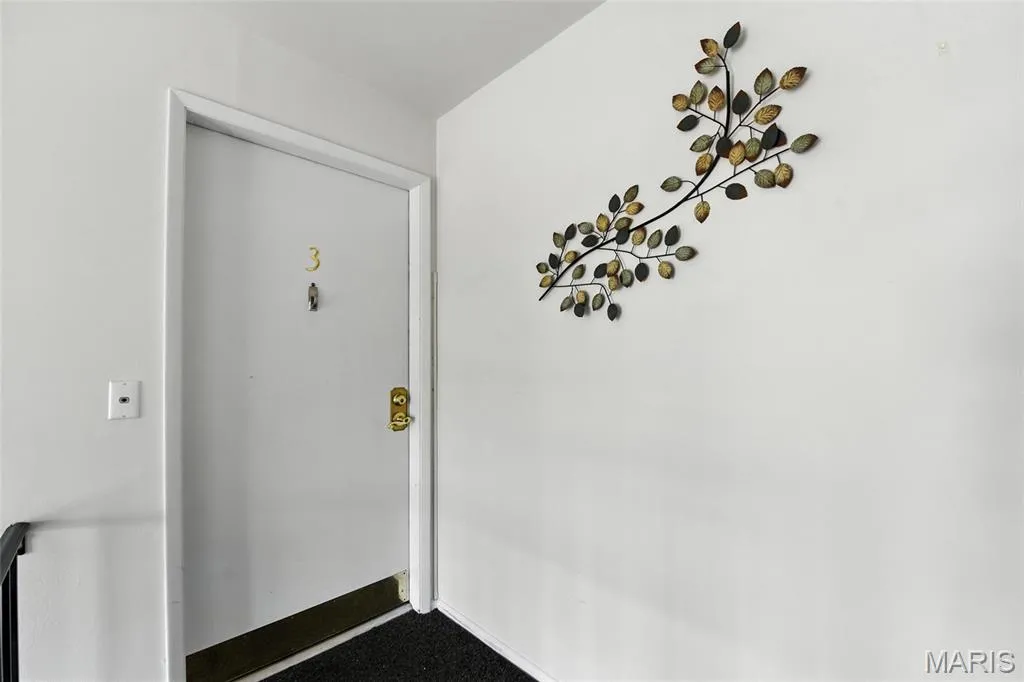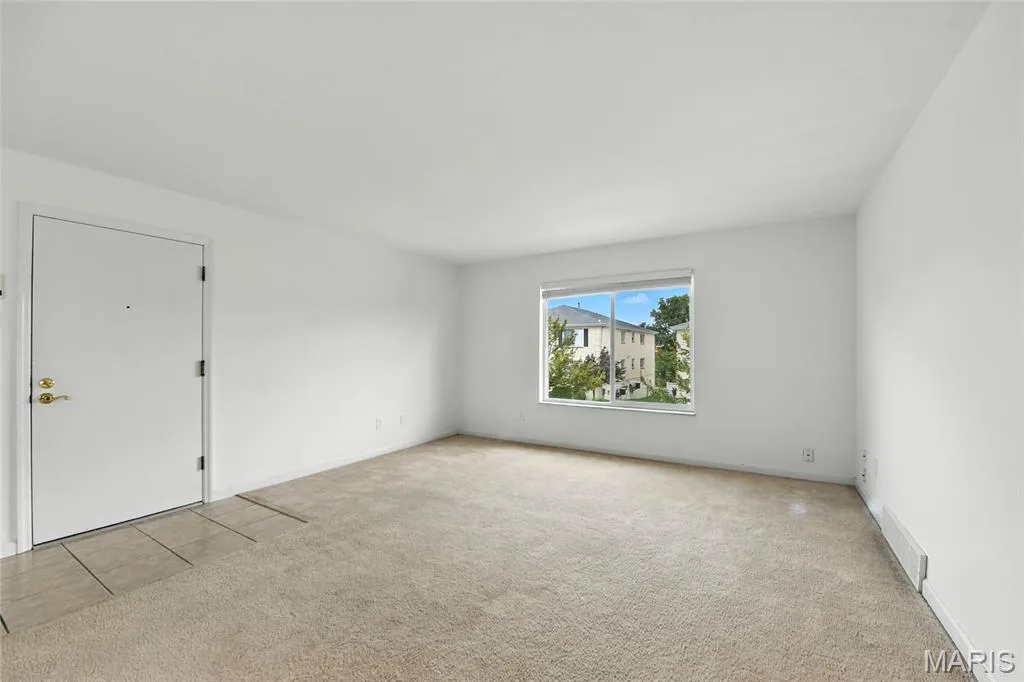Residential For Sale
1,144




Basic Details
Property Type:
Residential
Listing ID:
25049758
Price:
$192,900
Bedrooms:
2
Rooms:
6
Bathrooms:
2
Square Footage:
1,144
Year Built:
1973
Lot Area:
0.06 Acre
Full Bathrooms:
2
Property Attached Yn:
1
Property Sub Type:
Condominium
Roof
Asphalt, Shingle,
Features
Heating System
Forced Air, Natural Gas,
Cooling System
Central Air,
Basement
Storage Space,
Fence
None,
Parking
Additional Parking, Garage Door Opener, Garage, Guest, Garage Faces Rear,
SchoolDistrict
Lindbergh Schools,
Taxes Paid:
$0
Exterior Features
Entry Steps/Stairs,
Flooring
Carpet, Tile, Ceramic Tile,
Interior Features
Open Floorplan, Separate Dining, Shower, Breakfast Bar, Ceiling Fan(s), Recessed Lighting,
Laundry Features
In Unit,
Sewer
Public Sewer,
Utilities
Electricity Connected, Sewer Connected, Water Connected, Natural Gas Connected,
Window Features
Insulated Windows, Tilt-In Windows, Double Pane Windows,
Architectural Style
Traditional,
Appliances
Appliances
Dishwasher, Disposal, Microwave, Range, Refrigerator, Electric Oven, Stainless Steel Appliance(s), Gas Water Heater, Electric Range, Water Heater,
Address Map
Directions:
Highway 270/255 South to Tesson Ferry Rd. (Highway 21) South to Right on Kennerly Road to first Right on Chardin Place to unit on the right; Or Lindbergh Blvd. South to Right (South) on Sappington Road to Left on Kennerly Road to Left on Chardin Place. Condo is on the right hand side.
Mls Area Major:
316 - Lindbergh
Unit Number:
3
Neighborhood
Elementary School:
Kennerly Elem.
High School:
Lindbergh Sr. High
High School District:
Lindbergh Schools
Middle School:
Robert H. Sperreng Middle
Agent Info

|
1 Degree Realty
|



