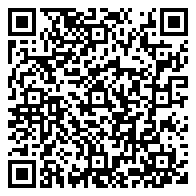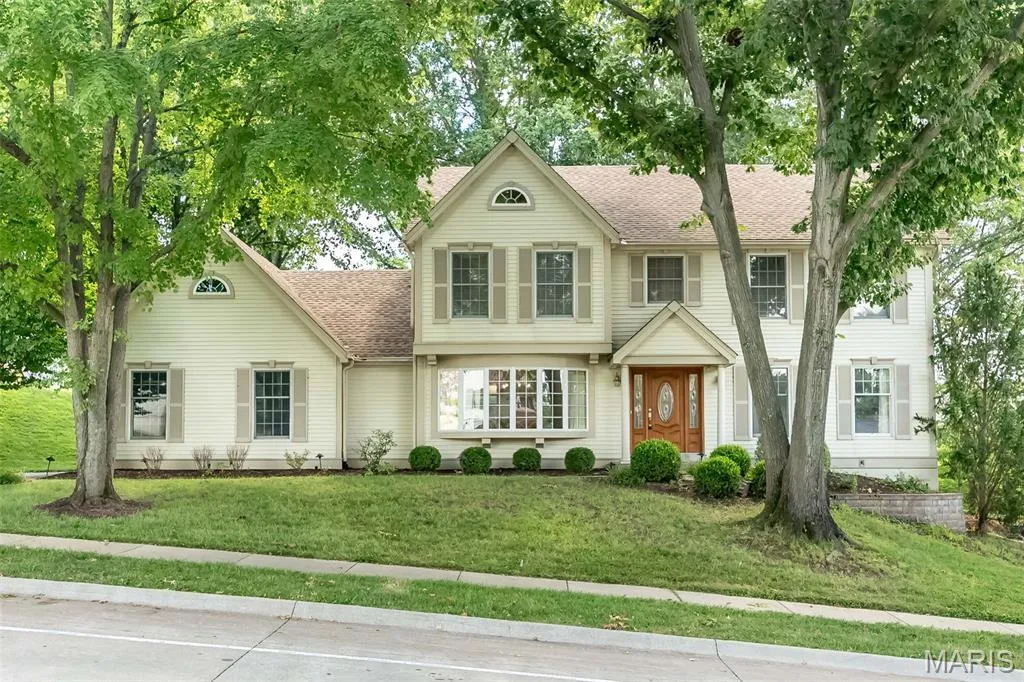Residential For Sale
3,487




Basic Details
Property Type:
Residential
Listing ID:
25055947
Price:
$630,000
Bedrooms:
4
Rooms:
9
Bathrooms:
4
Square Footage:
3,487
Year Built:
1983
Lot Area:
0.48 Acre
Full Bathrooms:
3
Property Sub Type:
Single Family Residence
Roof
Composition,
Features
Heating System
Forced Air, Natural Gas,
Cooling System
Central Air, Ceiling Fan(s),
Basement
Partially Finished, Radon Mitigation,
Fence
Back Yard,
Fireplace
Family Room, Gas Log,
Patio
Patio, Front Porch,
Parking
Electric Vehicle Charging Station(s), Attached, Garage Faces Side,
SchoolDistrict
Parkway C-2,
Taxes Paid:
$0
Fireplaces Total:
1
Flooring
Carpet, Hardwood, Ceramic Tile,
Interior Features
Separate Dining, Vaulted Ceiling(s), Walk-In Closet(s), Granite Counters, Pantry, Two Story Entrance Foyer, Breakfast Bar, Breakfast Room, Ceiling Fan(s), Double Vanity, Separate Shower, Chandelier, Crown Molding, Recessed Lighting, Walk-In Pantry, Bar,
Laundry Features
Main Level, Laundry Room,
Sewer
Public Sewer,
Utilities
Underground Utilities, Electricity Connected, Sewer Connected, Water Connected, Natural Gas Connected,
Window Features
Skylight(s), Bay Window(s), Blinds, Double Pane Windows, Garden Window(s),
Architectural Style
Traditional,
Appliances
Appliances
Dishwasher, Disposal, Refrigerator, Electric Cooktop, Gas Water Heater, Built-In Electric Oven, Wine Refrigerator, Down Draft,
Address Map
Directions:
White Road between Conway and Ladue, north on street and home will be on the east side
Mls Area Major:
167 - Parkway Central
Neighborhood
Elementary School:
Green Trails Elem.
High School:
Parkway Central High
High School District:
Parkway C-2
Middle School:
Central Middle
Agent Info

|
1 Degree Realty
|



