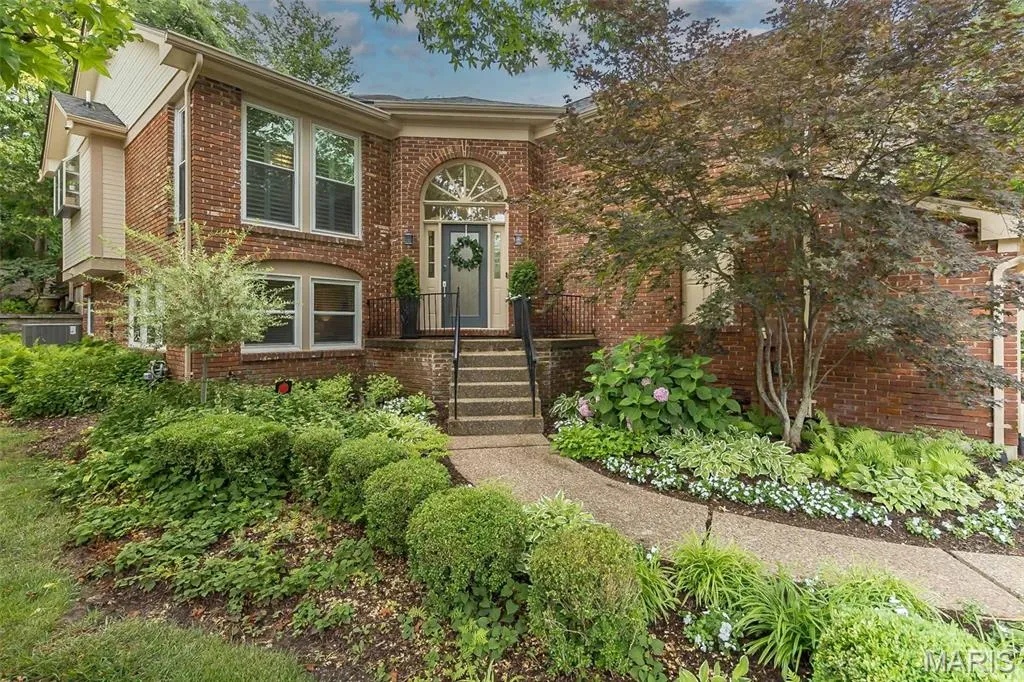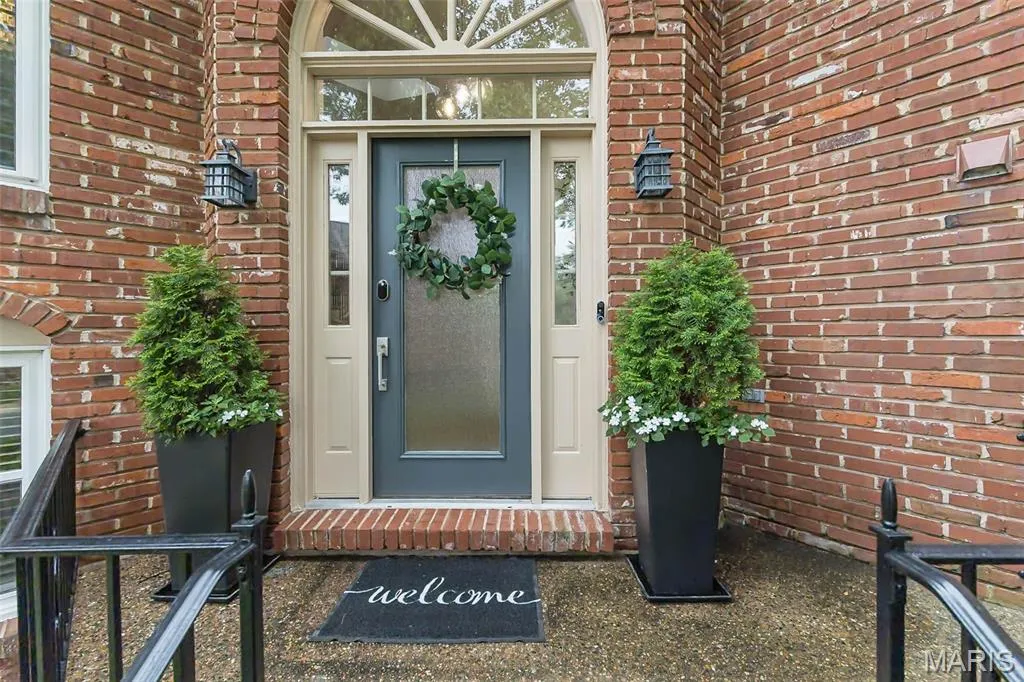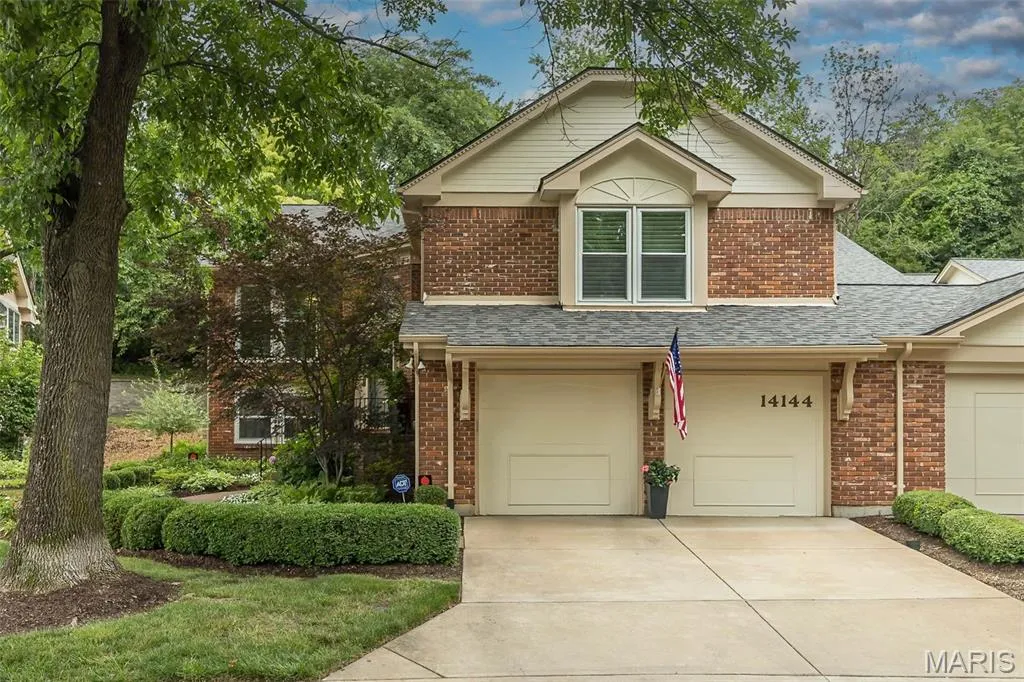Residential For Sale
3,179




Basic Details
Property Type:
Residential
Listing ID:
25045808
Price:
$685,000
Bedrooms:
3
Rooms:
10
Bathrooms:
3
Square Footage:
3,179
Year Built:
1985
Lot Area:
0.19 Acre
Full Bathrooms:
3
Property Sub Type:
Condominium
Features
Swimming Pool
Community,
Heating System
Natural Gas,
Cooling System
Central Air, Ceiling Fan(s), Electric,
Basement
Full, Partially Finished, Sleeping Area, Concrete, 8 ft + Pour, Bathroom, Daylight/Lookout,
Fireplace
Recreation Room, Great Room, Gas Log,
Patio
Deck,
Parking
On Street, Garage Door Opener, Garage, Attached, Garage Faces Front,
SchoolDistrict
Parkway C-2,
Taxes Paid:
$0
Fireplaces Total:
2
Interior Features
Open Floorplan, Special Millwork, Vaulted Ceiling(s), Walk-In Closet(s), Custom Cabinetry, Eat-in Kitchen, Entrance Foyer, Storage, Solid Surface Countertop(s), Breakfast Room, Kitchen Island, Ceiling Fan(s), Separate Shower, Built-in Features, Soaking Tub,
Laundry Features
Main Level, Laundry Room, Gas Dryer Hookup,
Sewer
Public Sewer,
Utilities
Cable Available, Underground Utilities, Electricity Connected, Sewer Connected, Water Connected, Natural Gas Connected,
Architectural Style
Traditional,
Appliances
Appliances
Dishwasher, Disposal, Microwave, Refrigerator, Gas Cooktop, Stainless Steel Appliance(s), Wall Oven, Range Hood, Gas Water Heater, Built-In Electric Oven, Bar Fridge,
Address Map
Directions:
141 North to left on Conway Road to Right on Baywood Villages Drive; property is on the right.
Mls Area Major:
167 - Parkway Central
Neighborhood
Elementary School:
Green Trails Elem.
High School:
Parkway Central High
High School District:
Parkway C-2
Middle School:
Central Middle
Agent Info

|
1 Degree Realty
|



