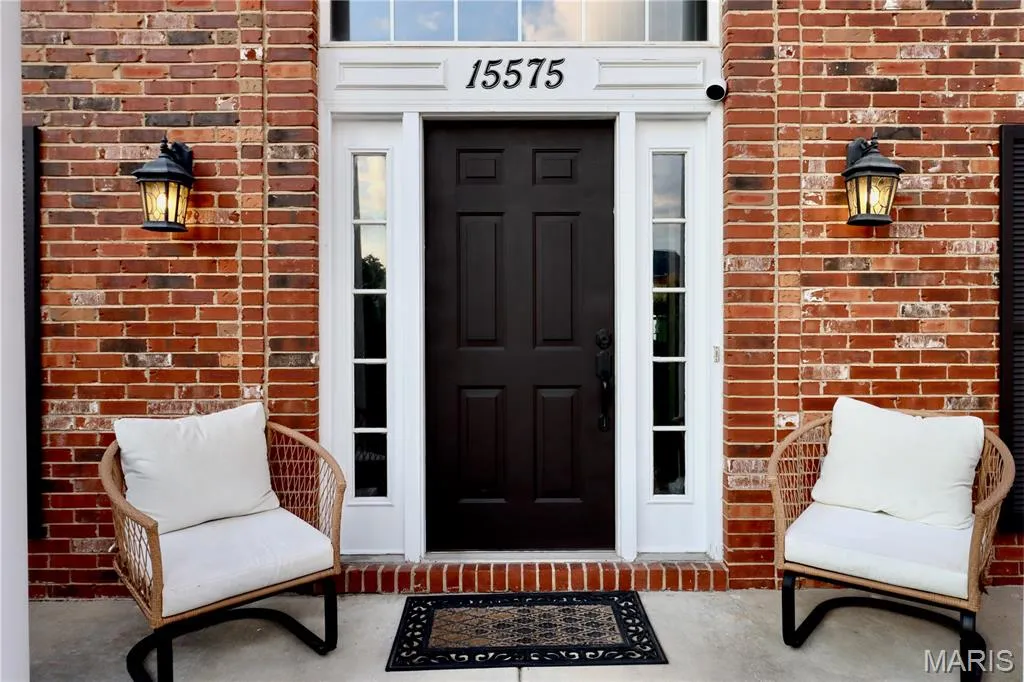Residential For Sale
5,441




Basic Details
Property Type:
Residential
Listing ID:
25056475
Price:
$1,050,000
Bedrooms:
5
Rooms:
16
Bathrooms:
5
Square Footage:
5,441
Year Built:
1996
Lot Area:
0.41 Acre
Full Bathrooms:
4
Property Sub Type:
Single Family Residence
Roof
Architectural Shingle,
Features
Swimming Pool
In Ground, Fenced, Filtered, Private, Outdoor Pool, Pool Cover, Fiberglass,
Heating System
Forced Air, Zoned, Natural Gas,
Cooling System
Zoned, Central Air, Ceiling Fan(s), Gas, Dual,
Basement
Full, Partially Finished, Sleeping Area, Sump Pump, Concrete, Storage Space, 9 ft + Pour, Bathroom, Egress Window,
Fence
Fenced, Back Yard, Full,
Fireplace
Family Room, Kitchen,
Patio
Patio, Covered,
Parking
Additional Parking, Covered, Oversized, Garage Door Opener, Electric Vehicle Charging Station(s), Storage, Garage, Attached, Driveway, Private, Kitchen Level, Garage Faces Side,
SchoolDistrict
Rockwood R-VI,
Taxes Paid:
$0
Exterior Features
Private Yard, Barbecue, Storage, Fire Pit, Playground, Built-in Barbecue,
Fireplaces Total:
2
Flooring
Carpet, Hardwood, Ceramic Tile,
Interior Features
Wet Bar, Separate Dining, Vaulted Ceiling(s), Walk-In Closet(s), Granite Counters, Pantry, Two Story Entrance Foyer, Entrance Foyer, Storage, Butler Pantry, Solid Surface Countertop(s), Center Hall Floorplan, Breakfast Room, Kitchen Island, High Speed Internet, Ceiling Fan(s), Double Vanity, Separate Shower, Crown Molding, Workshop/Hobby Area, Sound System, Wired for Sound,
Laundry Features
Main Level,
Pool Private Yn:
1
Sewer
Public Sewer,
Utilities
Electricity Available, Water Available, Sewer Available, Phone Available, Cable Available, Natural Gas Available, Underground Utilities, Electricity Connected, Sewer Connected, Water Connected, Natural Gas Connected, Cable Connected, Phone Connected,
Window Features
Skylight(s), Bay Window(s), Insulated Windows, Window Treatments, Blinds, Screens, Window Coverings, Shutters, Drapes,
Architectural Style
Traditional,
Appliances
Appliances
Dishwasher, Disposal, Microwave, Refrigerator, Gas Cooktop, Stainless Steel Appliance(s), Double Oven, Built-In Electric Oven,
Address Map
Directions:
Clarkson to South on Kehrs Mill, Left on Englewood Terrace, Right on Terrmill Terrace, Left on Sycamore, Right on Meadowbrook Circle Lane.
CLayton to North on Kehrs Mill, Right on Englewood Terrace, Right on Terrmill Terrace, Left on Sycamore, Right on Meadowbrook Circle Lane.
Mls Area Major:
348 - Marquette
Neighborhood
Elementary School:
Kehrs Mill Elem.
High School:
Marquette Sr. High
High School District:
Rockwood R-VI
Middle School:
Crestview Middle
Agent Info

|
1 Degree Realty
|



