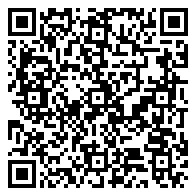Residential For Sale

Basic Details
Property Type :
Listing ID : 25030432
Price : $0
Bedrooms : 0
Rooms : 0
Bathrooms : 0
Square Footage : 0 Sqft
Year Built : 0
Lot Area : 0 Sqft
Features
Taxes Paid : $0
- Listing ID : 25030432
- Bedrooms : 0
- Bathrooms : 0
- Square Footage : 0 Sqft
$0
Agent info


1 Degree Realty
8930 Gravois Road
Contact Agent

