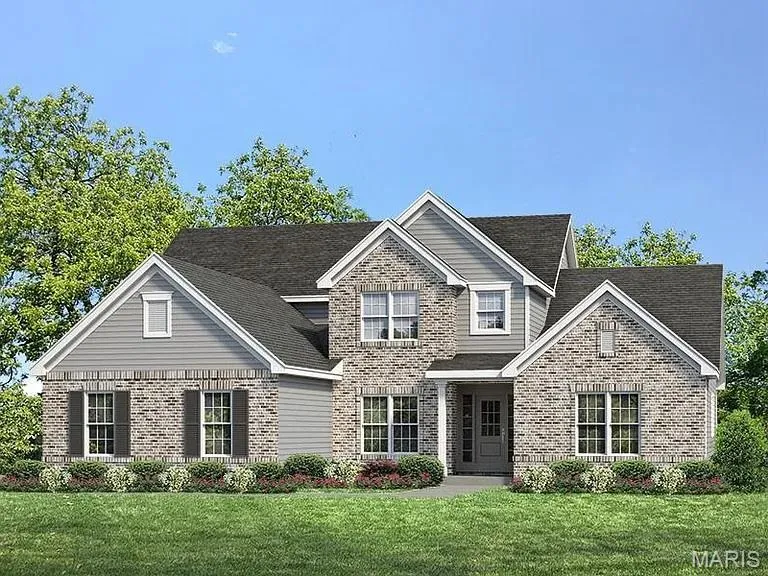Residential For Sale
1556 Wildhorse Parkway Drive, Chesterfield, Missouri 63005

This exquisite newly built ready. 1.5 story home 0.72 Acres wildwood! with a 3-car side-entry, blends elegance and comfort! features a breathtaking window wall, 9ft ceilings throughout, and Hardwood flooring throughout the main level. The gourmet kitchen boasts white shaker cabinetry, stacked glass cabinets, quartz countertops, a large Mocha Island & D-bar, and SS appliances cooktop & double oven. Retreat to the main-level master suite w dual walk-in closets & a spa-like bath featuring a soaking tub, walk-in shower, and dual vanities. Upstairs, 3 bedr & bath, while a third enjoys a private bath & walk-in closet. A spacious Loft. Additional highlights include a dual-zone HVAC, main-floor laundry with cabinets, and stylish interior paint. Situated on a generous 0.72-acre lot in Wildhorse subdivision, this home offers plenty of outdoor space to enjoy. across the street from the neighborhood pool, tennis/basketball court and the neighborhood Lake. Additional Rooms: Workshop/Hobby Area
- Listing ID : 25040275
- Bedrooms : 5
- Bathrooms : 5
- Square Footage : 4,260






