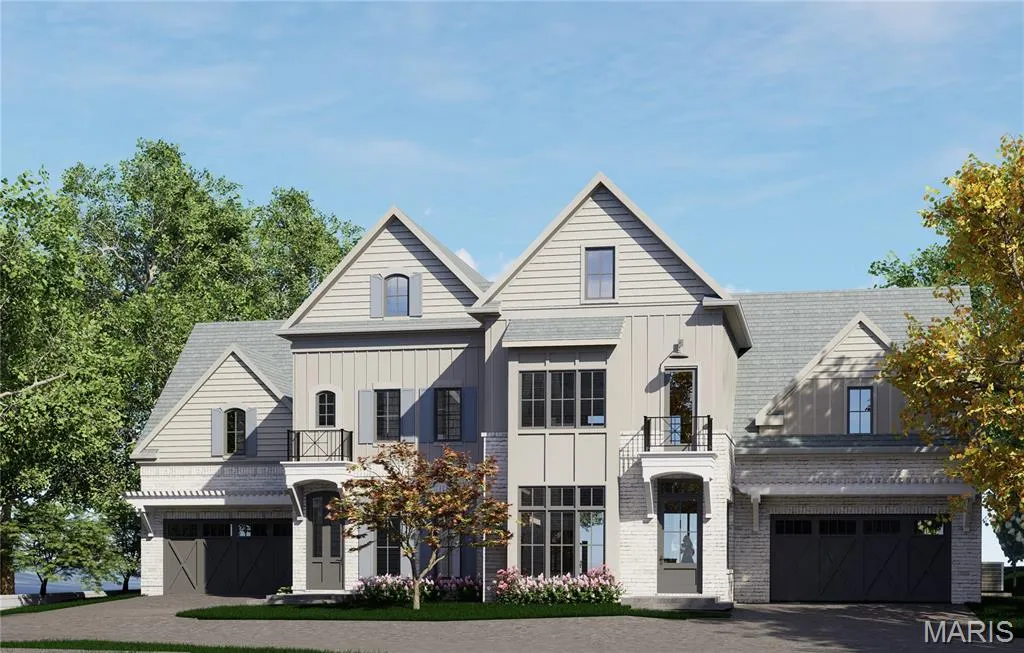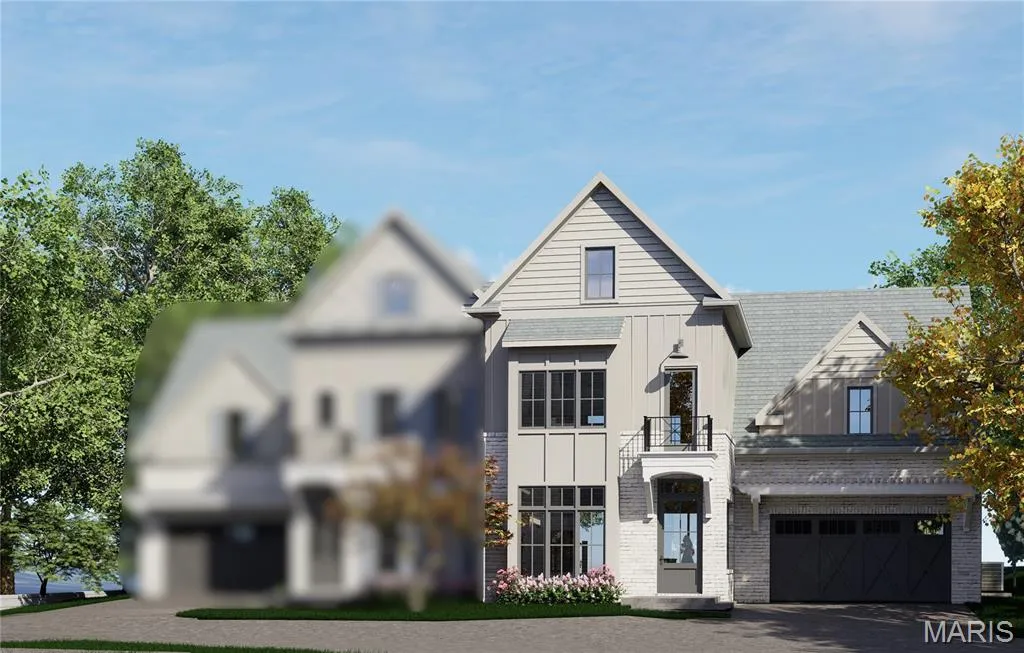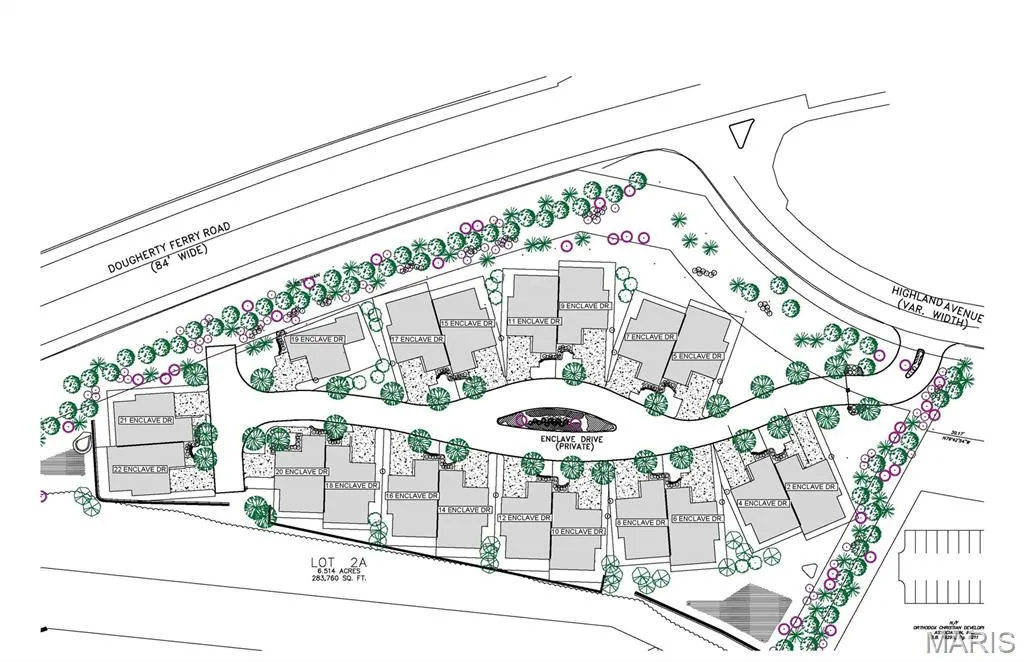Residential For Sale
4 Enclave Drive, Des Peres, Missouri 63131

The Enclave at Greenbriar offers a new benchmark for luxury living in St. Louis County. This intimate, gated development is built along the limestone bluffs of Sugar Creek and comprised of 19 thoughtfully arranged residences, beaming architectural integrity with a sense of quiet refinement. A collaborative vision by Novus Enclave LLC, Schaub Architecture, and Duggan Contracting and Carpentry—firms synonymous with high-caliber craftsmanship.
Anchoring the community is the gated Enclave Drive, a newly created, private cul-de-sac that gently winds through the Enclave. The address list spans an elegant range of single and double digits (# 2–22), reinforcing the sense of intimacy and exclusivity.
Eighteen homes are arranged in a sophisticated double townhome configuration, while the final lot hosts a single, freestanding residence—an architectural centerpiece and a one-of-a-kind offering.
Each home sits on its own parcel of land, with double-width driveways and private, attached two-car garages allows a seamless arrival experience. Inside, the homes unfold in spacious, light-filled layout of 3,310 sqft in this two-story floorplan. This Display shows the full compliment of space including 2 fully finished floors, hearth room with see-through fireplace into study, views of forest and pond, This home has 942 sqft of 3rd Floor Storage that could be finished as bedrooms, or lounge or bonus room.
- Listing ID : 25054581
- Bedrooms : 3
- Bathrooms : 4
- Square Footage : 3,310






