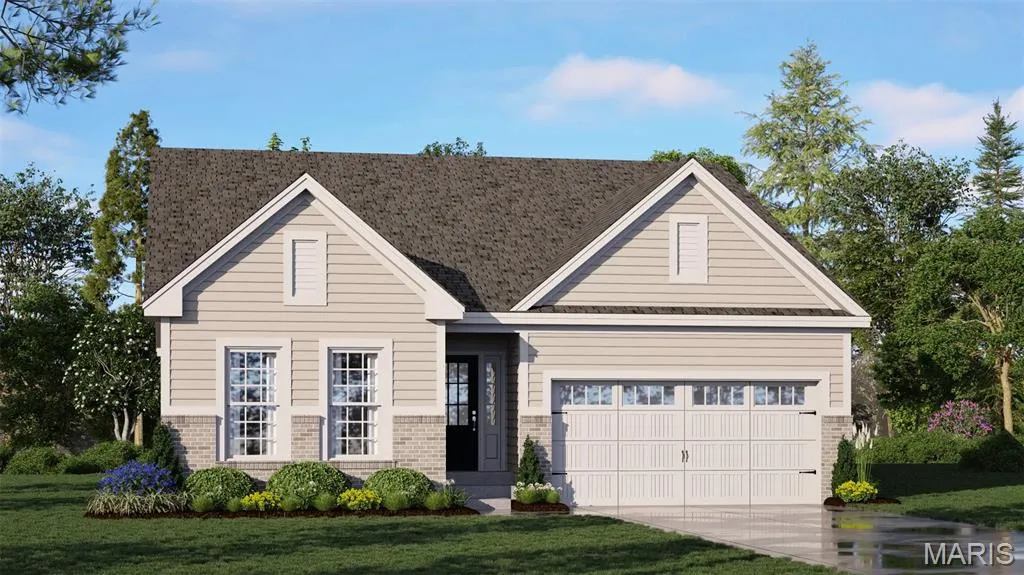Residential For Sale
5325 Tesson Court, St Louis, Missouri 63128

Hardesty Homes introduces a TBB (To Be Built) CARY GRANT, elevation A. with brick front & horizontal siding. The Cary Grant is a super flexible ranch style home which can be configured with either 3 bedrooms or 2 bedrooms and a den/study option with 2-1/2 baths, incl. a Primary Suite & convenient powder room for guests.
This ranch home sits on a lookout lot and has 1700 sq.ft. at Main Level. The opt 750 sq.ft. LL can be finished, adding a family room, bedroom & full bath. Over-the-top std. features, a fabulous kitchen including granite/quartz counter tops with an 8’ oversized center island. Min 9′ ceilings at the main level.
Please Note: The price listed reflects the base price of the home with an 8″ lookout foundation including lower level windows. Final pricing may vary based on selected upgrades, finishes, and lot premiums. Contact us to explore personalization options and to receive a full pricing breakdown tailored to your selections.
- Listing ID : 25065599
- Bedrooms : 2
- Bathrooms : 3
- Square Footage : 1,700






