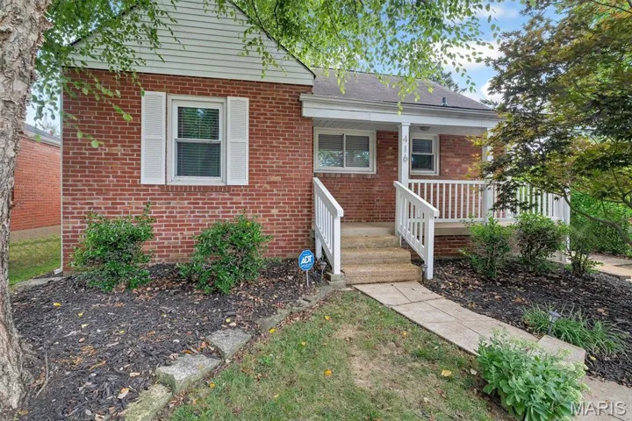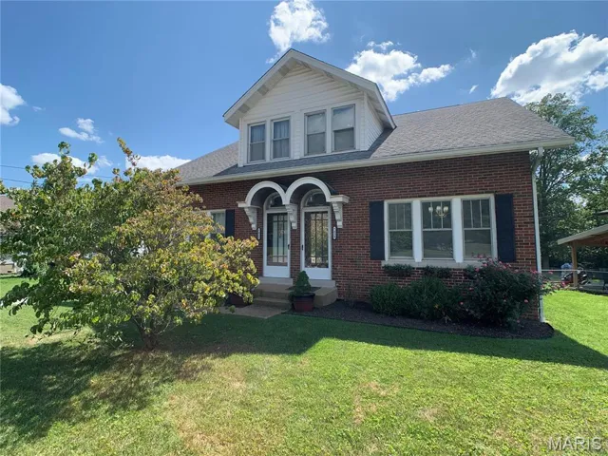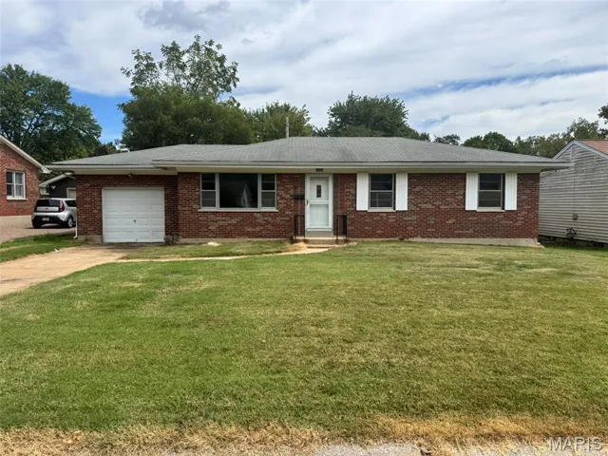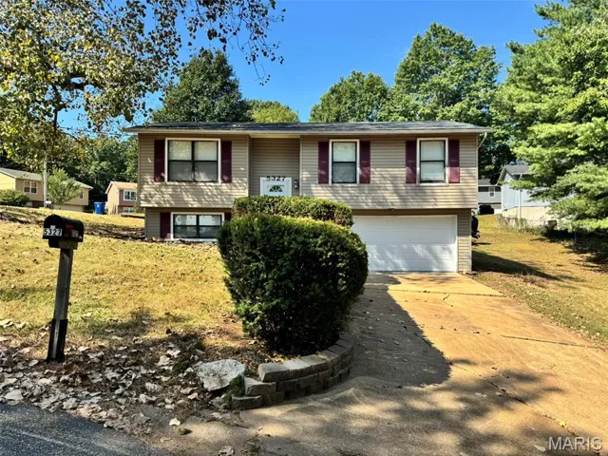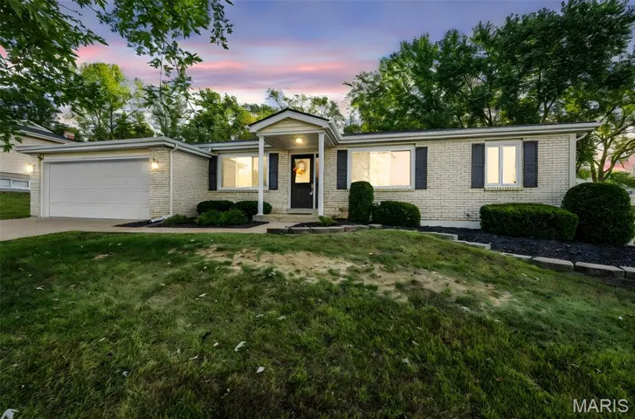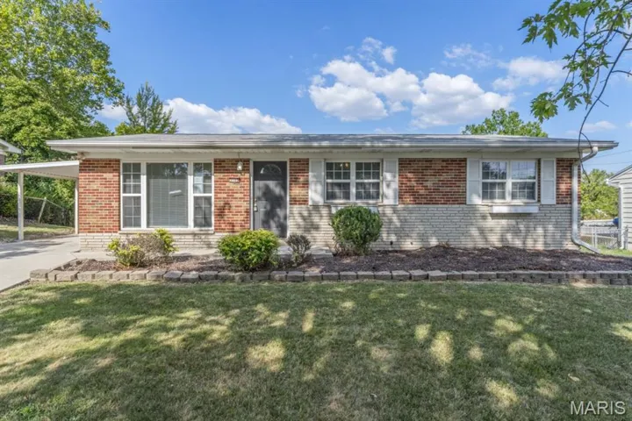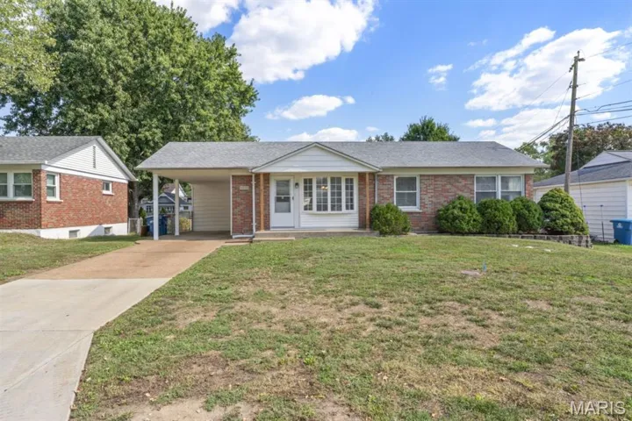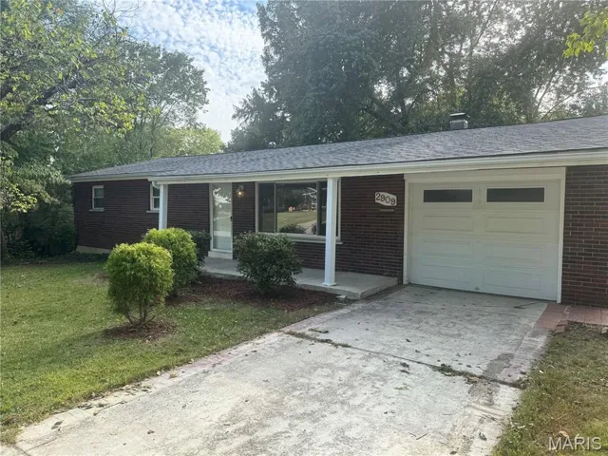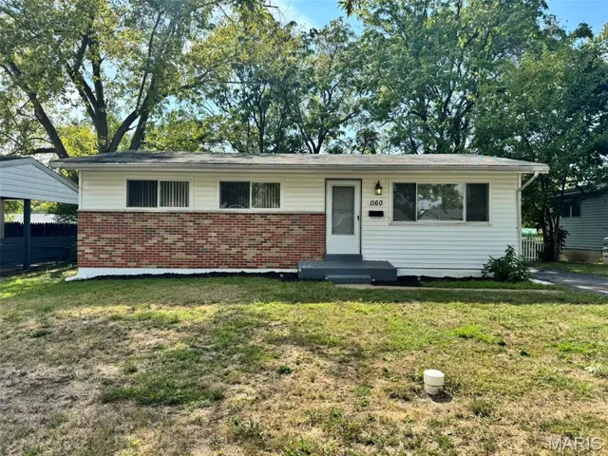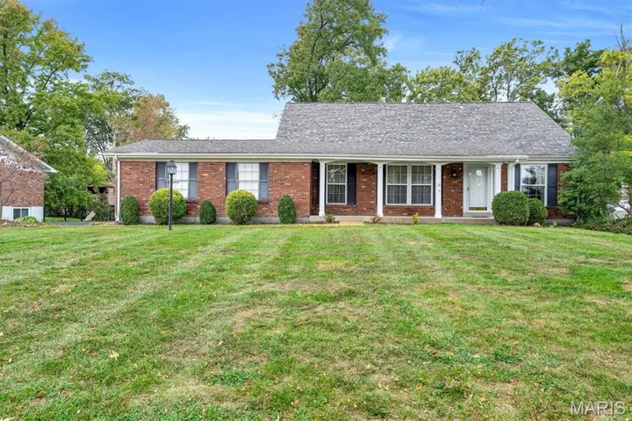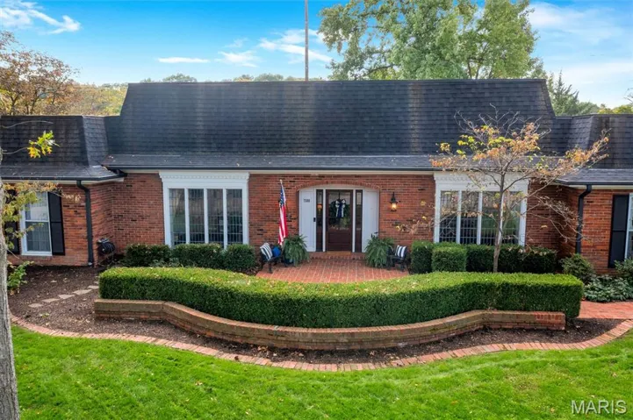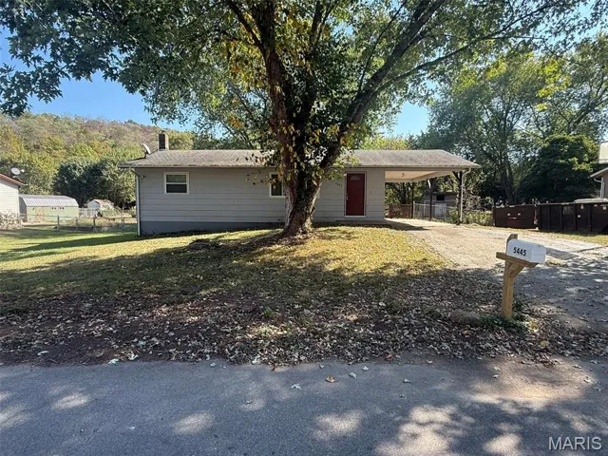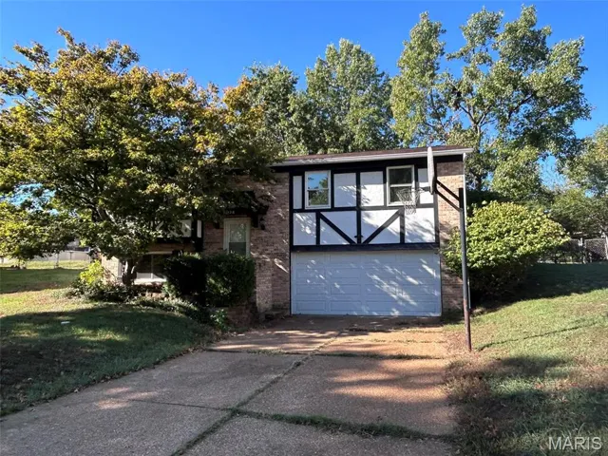[Warning] Undefined array key "custom_purge" in /www/p1degreerealty_461/public/wp-content/plugins/real-estate-listing-realtyna-wpl-pro/libraries/services/addon_importer.php on line 35
[Deprecated] Creation of dynamic property wpl_page_builders_divi_property_listing::$settings is deprecated in /www/p1degreerealty_461/public/wp-content/themes/Divi/includes/builder/class-et-builder-element.php on line 1425
[Deprecated] Creation of dynamic property wpl_page_builders_divi_property_show::$settings is deprecated in /www/p1degreerealty_461/public/wp-content/themes/Divi/includes/builder/class-et-builder-element.php on line 1425
[Deprecated] Creation of dynamic property wpl_page_builders_divi_profile_listing::$settings is deprecated in /www/p1degreerealty_461/public/wp-content/themes/Divi/includes/builder/class-et-builder-element.php on line 1425
[Deprecated] Creation of dynamic property wpl_page_builders_divi_profile_show::$settings is deprecated in /www/p1degreerealty_461/public/wp-content/themes/Divi/includes/builder/class-et-builder-element.php on line 1425
[Deprecated] Creation of dynamic property wpl_page_builders_divi_user_links::$settings is deprecated in /www/p1degreerealty_461/public/wp-content/themes/Divi/includes/builder/class-et-builder-element.php on line 1425
[Deprecated] Creation of dynamic property wpl_page_builders_divi_widget_favorites::$settings is deprecated in /www/p1degreerealty_461/public/wp-content/themes/Divi/includes/builder/class-et-builder-element.php on line 1425
[Deprecated] Creation of dynamic property wpl_page_builders_divi_widget_unit_switcher::$settings is deprecated in /www/p1degreerealty_461/public/wp-content/themes/Divi/includes/builder/class-et-builder-element.php on line 1425
[Deprecated] Creation of dynamic property wpl_page_builders_divi_widget_googlemap::$settings is deprecated in /www/p1degreerealty_461/public/wp-content/themes/Divi/includes/builder/class-et-builder-element.php on line 1425
[Warning] Undefined array key "sf_select_user_id" in /www/p1degreerealty_461/public/wp-content/plugins/real-estate-listing-realtyna-wpl-pro/libraries/addon_mls_agents.php on line 75
[Deprecated] Creation of dynamic property wpl_property::$rush_data is deprecated in /www/p1degreerealty_461/public/wp-content/plugins/real-estate-listing-realtyna-wpl-pro/libraries/property.php on line 307
[Warning] Undefined array key "kind" in /www/p1degreerealty_461/public/wp-content/plugins/real-estate-listing-realtyna-wpl-pro/libraries/rf_shell/rf_property.php on line 506
[Warning] Undefined array key "kind" in /www/p1degreerealty_461/public/wp-content/plugins/real-estate-listing-realtyna-wpl-pro/libraries/rf_shell/rf_property.php on line 506
[Warning] Undefined array key "kind" in /www/p1degreerealty_461/public/wp-content/plugins/real-estate-listing-realtyna-wpl-pro/libraries/rf_shell/rf_property.php on line 506
[Warning] Undefined array key "kind" in /www/p1degreerealty_461/public/wp-content/plugins/real-estate-listing-realtyna-wpl-pro/libraries/rf_shell/rf_property.php on line 506
[Warning] Undefined array key "kind" in /www/p1degreerealty_461/public/wp-content/plugins/real-estate-listing-realtyna-wpl-pro/libraries/rf_shell/rf_property.php on line 506
[Warning] Undefined array key "kind" in /www/p1degreerealty_461/public/wp-content/plugins/real-estate-listing-realtyna-wpl-pro/libraries/rf_shell/rf_property.php on line 506
[Warning] Undefined array key "kind" in /www/p1degreerealty_461/public/wp-content/plugins/real-estate-listing-realtyna-wpl-pro/libraries/rf_shell/rf_property.php on line 506
[Warning] Undefined array key "kind" in /www/p1degreerealty_461/public/wp-content/plugins/real-estate-listing-realtyna-wpl-pro/libraries/rf_shell/rf_property.php on line 506
[Warning] Undefined array key "kind" in /www/p1degreerealty_461/public/wp-content/plugins/real-estate-listing-realtyna-wpl-pro/libraries/rf_shell/rf_property.php on line 506
[Warning] Undefined array key "kind" in /www/p1degreerealty_461/public/wp-content/plugins/real-estate-listing-realtyna-wpl-pro/libraries/rf_shell/rf_property.php on line 506
[Warning] Undefined array key "kind" in /www/p1degreerealty_461/public/wp-content/plugins/real-estate-listing-realtyna-wpl-pro/libraries/rf_shell/rf_property.php on line 506
[Warning] Undefined array key "kind" in /www/p1degreerealty_461/public/wp-content/plugins/real-estate-listing-realtyna-wpl-pro/libraries/rf_shell/rf_property.php on line 506
[Warning] Undefined array key "kind" in /www/p1degreerealty_461/public/wp-content/plugins/real-estate-listing-realtyna-wpl-pro/libraries/rf_shell/rf_property.php on line 506
[Warning] Undefined array key "kind" in /www/p1degreerealty_461/public/wp-content/plugins/real-estate-listing-realtyna-wpl-pro/libraries/rf_shell/rf_property.php on line 506
[Warning] Undefined array key "kind" in /www/p1degreerealty_461/public/wp-content/plugins/real-estate-listing-realtyna-wpl-pro/libraries/rf_shell/rf_property.php on line 506
[Warning] Undefined array key "kind" in /www/p1degreerealty_461/public/wp-content/plugins/real-estate-listing-realtyna-wpl-pro/libraries/rf_shell/rf_property.php on line 506
[Warning] Undefined array key "kind" in /www/p1degreerealty_461/public/wp-content/plugins/real-estate-listing-realtyna-wpl-pro/libraries/rf_shell/rf_property.php on line 506
[Warning] Undefined array key "kind" in /www/p1degreerealty_461/public/wp-content/plugins/real-estate-listing-realtyna-wpl-pro/libraries/rf_shell/rf_property.php on line 506
[Warning] Undefined array key "id" in /www/p1degreerealty_461/public/wp-content/plugins/real-estate-listing-realtyna-wpl-pro/libraries/rf_shell/rf_property.php on line 910
[Warning] Trying to access array offset on value of type null in /www/p1degreerealty_461/public/wp-content/plugins/real-estate-listing-realtyna-wpl-pro/libraries/rf_shell/rf_property.php on line 911
[Warning] Trying to access array offset on value of type null in /www/p1degreerealty_461/public/wp-content/plugins/real-estate-listing-realtyna-wpl-pro/libraries/rf_shell/rf_property.php on line 734
[Warning] Undefined array key "living_area_unit" in /www/p1degreerealty_461/public/wp-content/plugins/real-estate-listing-realtyna-wpl-pro/libraries/dbst_show/general.php on line 296
[Warning] Undefined array key "living_area_unit" in /www/p1degreerealty_461/public/wp-content/plugins/real-estate-listing-realtyna-wpl-pro/libraries/dbst_show/general.php on line 333
[Warning] Undefined array key "id" in /www/p1degreerealty_461/public/wp-content/plugins/real-estate-listing-realtyna-wpl-pro/libraries/rf_shell/rf_property.php on line 910
[Warning] Trying to access array offset on value of type null in /www/p1degreerealty_461/public/wp-content/plugins/real-estate-listing-realtyna-wpl-pro/libraries/rf_shell/rf_property.php on line 911
[Warning] Trying to access array offset on value of type null in /www/p1degreerealty_461/public/wp-content/plugins/real-estate-listing-realtyna-wpl-pro/libraries/rf_shell/rf_property.php on line 734
[Warning] Undefined array key "living_area_unit" in /www/p1degreerealty_461/public/wp-content/plugins/real-estate-listing-realtyna-wpl-pro/libraries/dbst_show/general.php on line 296
[Warning] Undefined array key "living_area_unit" in /www/p1degreerealty_461/public/wp-content/plugins/real-estate-listing-realtyna-wpl-pro/libraries/dbst_show/general.php on line 333
[Warning] Undefined array key "id" in /www/p1degreerealty_461/public/wp-content/plugins/real-estate-listing-realtyna-wpl-pro/libraries/rf_shell/rf_property.php on line 910
[Warning] Trying to access array offset on value of type null in /www/p1degreerealty_461/public/wp-content/plugins/real-estate-listing-realtyna-wpl-pro/libraries/rf_shell/rf_property.php on line 911
[Warning] Trying to access array offset on value of type null in /www/p1degreerealty_461/public/wp-content/plugins/real-estate-listing-realtyna-wpl-pro/libraries/rf_shell/rf_property.php on line 734
[Warning] Undefined array key "living_area_unit" in /www/p1degreerealty_461/public/wp-content/plugins/real-estate-listing-realtyna-wpl-pro/libraries/dbst_show/general.php on line 296
[Warning] Undefined array key "living_area_unit" in /www/p1degreerealty_461/public/wp-content/plugins/real-estate-listing-realtyna-wpl-pro/libraries/dbst_show/general.php on line 333
[Warning] Undefined array key "id" in /www/p1degreerealty_461/public/wp-content/plugins/real-estate-listing-realtyna-wpl-pro/libraries/rf_shell/rf_property.php on line 910
[Warning] Trying to access array offset on value of type null in /www/p1degreerealty_461/public/wp-content/plugins/real-estate-listing-realtyna-wpl-pro/libraries/rf_shell/rf_property.php on line 911
[Warning] Trying to access array offset on value of type null in /www/p1degreerealty_461/public/wp-content/plugins/real-estate-listing-realtyna-wpl-pro/libraries/rf_shell/rf_property.php on line 734
[Warning] Undefined array key "living_area_unit" in /www/p1degreerealty_461/public/wp-content/plugins/real-estate-listing-realtyna-wpl-pro/libraries/dbst_show/general.php on line 296
[Warning] Undefined array key "living_area_unit" in /www/p1degreerealty_461/public/wp-content/plugins/real-estate-listing-realtyna-wpl-pro/libraries/dbst_show/general.php on line 333
[Warning] Undefined array key "id" in /www/p1degreerealty_461/public/wp-content/plugins/real-estate-listing-realtyna-wpl-pro/libraries/rf_shell/rf_property.php on line 910
[Warning] Trying to access array offset on value of type null in /www/p1degreerealty_461/public/wp-content/plugins/real-estate-listing-realtyna-wpl-pro/libraries/rf_shell/rf_property.php on line 911
[Warning] Trying to access array offset on value of type null in /www/p1degreerealty_461/public/wp-content/plugins/real-estate-listing-realtyna-wpl-pro/libraries/rf_shell/rf_property.php on line 734
[Warning] Undefined array key "living_area_unit" in /www/p1degreerealty_461/public/wp-content/plugins/real-estate-listing-realtyna-wpl-pro/libraries/dbst_show/general.php on line 296
[Warning] Undefined array key "living_area_unit" in /www/p1degreerealty_461/public/wp-content/plugins/real-estate-listing-realtyna-wpl-pro/libraries/dbst_show/general.php on line 333
[Warning] Undefined array key "id" in /www/p1degreerealty_461/public/wp-content/plugins/real-estate-listing-realtyna-wpl-pro/libraries/rf_shell/rf_property.php on line 910
[Warning] Trying to access array offset on value of type null in /www/p1degreerealty_461/public/wp-content/plugins/real-estate-listing-realtyna-wpl-pro/libraries/rf_shell/rf_property.php on line 911
[Warning] Trying to access array offset on value of type null in /www/p1degreerealty_461/public/wp-content/plugins/real-estate-listing-realtyna-wpl-pro/libraries/rf_shell/rf_property.php on line 734
[Warning] Undefined array key "living_area_unit" in /www/p1degreerealty_461/public/wp-content/plugins/real-estate-listing-realtyna-wpl-pro/libraries/dbst_show/general.php on line 296
[Warning] Undefined array key "living_area_unit" in /www/p1degreerealty_461/public/wp-content/plugins/real-estate-listing-realtyna-wpl-pro/libraries/dbst_show/general.php on line 333
[Warning] Undefined array key "id" in /www/p1degreerealty_461/public/wp-content/plugins/real-estate-listing-realtyna-wpl-pro/libraries/rf_shell/rf_property.php on line 910
[Warning] Trying to access array offset on value of type null in /www/p1degreerealty_461/public/wp-content/plugins/real-estate-listing-realtyna-wpl-pro/libraries/rf_shell/rf_property.php on line 911
[Warning] Trying to access array offset on value of type null in /www/p1degreerealty_461/public/wp-content/plugins/real-estate-listing-realtyna-wpl-pro/libraries/rf_shell/rf_property.php on line 734
[Warning] Undefined array key "living_area_unit" in /www/p1degreerealty_461/public/wp-content/plugins/real-estate-listing-realtyna-wpl-pro/libraries/dbst_show/general.php on line 296
[Warning] Undefined array key "living_area_unit" in /www/p1degreerealty_461/public/wp-content/plugins/real-estate-listing-realtyna-wpl-pro/libraries/dbst_show/general.php on line 333
[Warning] Undefined array key "id" in /www/p1degreerealty_461/public/wp-content/plugins/real-estate-listing-realtyna-wpl-pro/libraries/rf_shell/rf_property.php on line 910
[Warning] Trying to access array offset on value of type null in /www/p1degreerealty_461/public/wp-content/plugins/real-estate-listing-realtyna-wpl-pro/libraries/rf_shell/rf_property.php on line 911
[Warning] Trying to access array offset on value of type null in /www/p1degreerealty_461/public/wp-content/plugins/real-estate-listing-realtyna-wpl-pro/libraries/rf_shell/rf_property.php on line 734
[Warning] Undefined array key "living_area_unit" in /www/p1degreerealty_461/public/wp-content/plugins/real-estate-listing-realtyna-wpl-pro/libraries/dbst_show/general.php on line 296
[Warning] Undefined array key "living_area_unit" in /www/p1degreerealty_461/public/wp-content/plugins/real-estate-listing-realtyna-wpl-pro/libraries/dbst_show/general.php on line 333
[Warning] Undefined array key "id" in /www/p1degreerealty_461/public/wp-content/plugins/real-estate-listing-realtyna-wpl-pro/libraries/rf_shell/rf_property.php on line 910
[Warning] Trying to access array offset on value of type null in /www/p1degreerealty_461/public/wp-content/plugins/real-estate-listing-realtyna-wpl-pro/libraries/rf_shell/rf_property.php on line 911
[Warning] Trying to access array offset on value of type null in /www/p1degreerealty_461/public/wp-content/plugins/real-estate-listing-realtyna-wpl-pro/libraries/rf_shell/rf_property.php on line 734
[Warning] Undefined array key "living_area_unit" in /www/p1degreerealty_461/public/wp-content/plugins/real-estate-listing-realtyna-wpl-pro/libraries/dbst_show/general.php on line 296
[Warning] Undefined array key "living_area_unit" in /www/p1degreerealty_461/public/wp-content/plugins/real-estate-listing-realtyna-wpl-pro/libraries/dbst_show/general.php on line 333
[Warning] Undefined array key "id" in /www/p1degreerealty_461/public/wp-content/plugins/real-estate-listing-realtyna-wpl-pro/libraries/rf_shell/rf_property.php on line 910
[Warning] Trying to access array offset on value of type null in /www/p1degreerealty_461/public/wp-content/plugins/real-estate-listing-realtyna-wpl-pro/libraries/rf_shell/rf_property.php on line 911
[Warning] Trying to access array offset on value of type null in /www/p1degreerealty_461/public/wp-content/plugins/real-estate-listing-realtyna-wpl-pro/libraries/rf_shell/rf_property.php on line 734
[Warning] Undefined array key "living_area_unit" in /www/p1degreerealty_461/public/wp-content/plugins/real-estate-listing-realtyna-wpl-pro/libraries/dbst_show/general.php on line 296
[Warning] Undefined array key "living_area_unit" in /www/p1degreerealty_461/public/wp-content/plugins/real-estate-listing-realtyna-wpl-pro/libraries/dbst_show/general.php on line 333
[Warning] Undefined array key "id" in /www/p1degreerealty_461/public/wp-content/plugins/real-estate-listing-realtyna-wpl-pro/libraries/rf_shell/rf_property.php on line 910
[Warning] Trying to access array offset on value of type null in /www/p1degreerealty_461/public/wp-content/plugins/real-estate-listing-realtyna-wpl-pro/libraries/rf_shell/rf_property.php on line 911
[Warning] Trying to access array offset on value of type null in /www/p1degreerealty_461/public/wp-content/plugins/real-estate-listing-realtyna-wpl-pro/libraries/rf_shell/rf_property.php on line 734
[Warning] Undefined array key "living_area_unit" in /www/p1degreerealty_461/public/wp-content/plugins/real-estate-listing-realtyna-wpl-pro/libraries/dbst_show/general.php on line 296
[Warning] Undefined array key "living_area_unit" in /www/p1degreerealty_461/public/wp-content/plugins/real-estate-listing-realtyna-wpl-pro/libraries/dbst_show/general.php on line 333
[Warning] Undefined array key "id" in /www/p1degreerealty_461/public/wp-content/plugins/real-estate-listing-realtyna-wpl-pro/libraries/rf_shell/rf_property.php on line 910
[Warning] Trying to access array offset on value of type null in /www/p1degreerealty_461/public/wp-content/plugins/real-estate-listing-realtyna-wpl-pro/libraries/rf_shell/rf_property.php on line 911
[Warning] Trying to access array offset on value of type null in /www/p1degreerealty_461/public/wp-content/plugins/real-estate-listing-realtyna-wpl-pro/libraries/rf_shell/rf_property.php on line 734
[Warning] Undefined array key "living_area_unit" in /www/p1degreerealty_461/public/wp-content/plugins/real-estate-listing-realtyna-wpl-pro/libraries/dbst_show/general.php on line 296
[Warning] Undefined array key "living_area_unit" in /www/p1degreerealty_461/public/wp-content/plugins/real-estate-listing-realtyna-wpl-pro/libraries/dbst_show/general.php on line 333
[Warning] Undefined array key "id" in /www/p1degreerealty_461/public/wp-content/plugins/real-estate-listing-realtyna-wpl-pro/libraries/rf_shell/rf_property.php on line 910
[Warning] Trying to access array offset on value of type null in /www/p1degreerealty_461/public/wp-content/plugins/real-estate-listing-realtyna-wpl-pro/libraries/rf_shell/rf_property.php on line 911
[Warning] Trying to access array offset on value of type null in /www/p1degreerealty_461/public/wp-content/plugins/real-estate-listing-realtyna-wpl-pro/libraries/rf_shell/rf_property.php on line 734
[Warning] Undefined array key "living_area_unit" in /www/p1degreerealty_461/public/wp-content/plugins/real-estate-listing-realtyna-wpl-pro/libraries/dbst_show/general.php on line 296
[Warning] Undefined array key "living_area_unit" in /www/p1degreerealty_461/public/wp-content/plugins/real-estate-listing-realtyna-wpl-pro/libraries/dbst_show/general.php on line 333
[Warning] Undefined array key "id" in /www/p1degreerealty_461/public/wp-content/plugins/real-estate-listing-realtyna-wpl-pro/libraries/rf_shell/rf_property.php on line 910
[Warning] Trying to access array offset on value of type null in /www/p1degreerealty_461/public/wp-content/plugins/real-estate-listing-realtyna-wpl-pro/libraries/rf_shell/rf_property.php on line 911
[Warning] Trying to access array offset on value of type null in /www/p1degreerealty_461/public/wp-content/plugins/real-estate-listing-realtyna-wpl-pro/libraries/rf_shell/rf_property.php on line 734
[Warning] Undefined array key "living_area_unit" in /www/p1degreerealty_461/public/wp-content/plugins/real-estate-listing-realtyna-wpl-pro/libraries/dbst_show/general.php on line 296
[Warning] Undefined array key "living_area_unit" in /www/p1degreerealty_461/public/wp-content/plugins/real-estate-listing-realtyna-wpl-pro/libraries/dbst_show/general.php on line 333
[Warning] Undefined array key "id" in /www/p1degreerealty_461/public/wp-content/plugins/real-estate-listing-realtyna-wpl-pro/libraries/rf_shell/rf_property.php on line 910
[Warning] Trying to access array offset on value of type null in /www/p1degreerealty_461/public/wp-content/plugins/real-estate-listing-realtyna-wpl-pro/libraries/rf_shell/rf_property.php on line 911
[Warning] Trying to access array offset on value of type null in /www/p1degreerealty_461/public/wp-content/plugins/real-estate-listing-realtyna-wpl-pro/libraries/rf_shell/rf_property.php on line 734
[Warning] Undefined array key "living_area_unit" in /www/p1degreerealty_461/public/wp-content/plugins/real-estate-listing-realtyna-wpl-pro/libraries/dbst_show/general.php on line 296
[Warning] Undefined array key "living_area_unit" in /www/p1degreerealty_461/public/wp-content/plugins/real-estate-listing-realtyna-wpl-pro/libraries/dbst_show/general.php on line 333
[Warning] Undefined array key "id" in /www/p1degreerealty_461/public/wp-content/plugins/real-estate-listing-realtyna-wpl-pro/libraries/rf_shell/rf_property.php on line 910
[Warning] Trying to access array offset on value of type null in /www/p1degreerealty_461/public/wp-content/plugins/real-estate-listing-realtyna-wpl-pro/libraries/rf_shell/rf_property.php on line 911
[Warning] Trying to access array offset on value of type null in /www/p1degreerealty_461/public/wp-content/plugins/real-estate-listing-realtyna-wpl-pro/libraries/rf_shell/rf_property.php on line 734
[Warning] Undefined array key "living_area_unit" in /www/p1degreerealty_461/public/wp-content/plugins/real-estate-listing-realtyna-wpl-pro/libraries/dbst_show/general.php on line 296
[Warning] Undefined array key "living_area_unit" in /www/p1degreerealty_461/public/wp-content/plugins/real-estate-listing-realtyna-wpl-pro/libraries/dbst_show/general.php on line 333
[Warning] Undefined array key "id" in /www/p1degreerealty_461/public/wp-content/plugins/real-estate-listing-realtyna-wpl-pro/libraries/rf_shell/rf_property.php on line 910
[Warning] Trying to access array offset on value of type null in /www/p1degreerealty_461/public/wp-content/plugins/real-estate-listing-realtyna-wpl-pro/libraries/rf_shell/rf_property.php on line 911
[Warning] Trying to access array offset on value of type null in /www/p1degreerealty_461/public/wp-content/plugins/real-estate-listing-realtyna-wpl-pro/libraries/rf_shell/rf_property.php on line 734
[Warning] Undefined array key "living_area_unit" in /www/p1degreerealty_461/public/wp-content/plugins/real-estate-listing-realtyna-wpl-pro/libraries/dbst_show/general.php on line 296
[Warning] Undefined array key "living_area_unit" in /www/p1degreerealty_461/public/wp-content/plugins/real-estate-listing-realtyna-wpl-pro/libraries/dbst_show/general.php on line 333
[Warning] Undefined array key "id" in /www/p1degreerealty_461/public/wp-content/plugins/real-estate-listing-realtyna-wpl-pro/libraries/rf_shell/rf_property.php on line 910
[Warning] Trying to access array offset on value of type null in /www/p1degreerealty_461/public/wp-content/plugins/real-estate-listing-realtyna-wpl-pro/libraries/rf_shell/rf_property.php on line 911
[Warning] Trying to access array offset on value of type null in /www/p1degreerealty_461/public/wp-content/plugins/real-estate-listing-realtyna-wpl-pro/libraries/rf_shell/rf_property.php on line 734
[Warning] Undefined array key "living_area_unit" in /www/p1degreerealty_461/public/wp-content/plugins/real-estate-listing-realtyna-wpl-pro/libraries/dbst_show/general.php on line 296
[Warning] Undefined array key "living_area_unit" in /www/p1degreerealty_461/public/wp-content/plugins/real-estate-listing-realtyna-wpl-pro/libraries/dbst_show/general.php on line 333
[Deprecated] Creation of dynamic property wpl_activity_main_listing_gallery::$settings is deprecated in /www/p1degreerealty_461/public/wp-content/plugins/real-estate-listing-realtyna-wpl-pro/views/activities/listing_gallery/main.php on line 14
[Deprecated] Creation of dynamic property wpl_activity_main_listing_gallery::$microdata is deprecated in /www/p1degreerealty_461/public/wp-content/plugins/real-estate-listing-realtyna-wpl-pro/views/activities/listing_gallery/main.php on line 17
[Deprecated] Creation of dynamic property wpl_activity_main_listing_gallery::$itemprop_image is deprecated in /www/p1degreerealty_461/public/wp-content/plugins/real-estate-listing-realtyna-wpl-pro/views/activities/listing_gallery/main.php on line 18
[Deprecated] Creation of dynamic property wpl_activity_main_listing_gallery::$property_id is deprecated in /www/p1degreerealty_461/public/wp-content/plugins/real-estate-listing-realtyna-wpl-pro/views/activities/listing_gallery/tmpl/simple.php on line 7
[Deprecated] Creation of dynamic property wpl_activity_main_listing_gallery::$current_property is deprecated in /www/p1degreerealty_461/public/wp-content/plugins/real-estate-listing-realtyna-wpl-pro/views/activities/listing_gallery/tmpl/simple.php on line 8
[Deprecated] Creation of dynamic property wpl_activity_main_listing_gallery::$image_width is deprecated in /www/p1degreerealty_461/public/wp-content/plugins/real-estate-listing-realtyna-wpl-pro/views/activities/listing_gallery/tmpl/simple.php on line 11
[Deprecated] Creation of dynamic property wpl_activity_main_listing_gallery::$image_height is deprecated in /www/p1degreerealty_461/public/wp-content/plugins/real-estate-listing-realtyna-wpl-pro/views/activities/listing_gallery/tmpl/simple.php on line 12
[Deprecated] Creation of dynamic property wpl_activity_main_listing_gallery::$image_class is deprecated in /www/p1degreerealty_461/public/wp-content/plugins/real-estate-listing-realtyna-wpl-pro/views/activities/listing_gallery/tmpl/simple.php on line 13
[Deprecated] Creation of dynamic property wpl_activity_main_listing_gallery::$category is deprecated in /www/p1degreerealty_461/public/wp-content/plugins/real-estate-listing-realtyna-wpl-pro/views/activities/listing_gallery/tmpl/simple.php on line 14
[Deprecated] Creation of dynamic property wpl_activity_main_listing_gallery::$resize is deprecated in /www/p1degreerealty_461/public/wp-content/plugins/real-estate-listing-realtyna-wpl-pro/views/activities/listing_gallery/tmpl/simple.php on line 15
[Deprecated] Creation of dynamic property wpl_activity_main_listing_gallery::$rewrite is deprecated in /www/p1degreerealty_461/public/wp-content/plugins/real-estate-listing-realtyna-wpl-pro/views/activities/listing_gallery/tmpl/simple.php on line 16
[Deprecated] Creation of dynamic property wpl_activity_main_listing_gallery::$watermark is deprecated in /www/p1degreerealty_461/public/wp-content/plugins/real-estate-listing-realtyna-wpl-pro/views/activities/listing_gallery/tmpl/simple.php on line 17
[Deprecated] Creation of dynamic property wpl_activity_main_listing_gallery::$lazyload is deprecated in /www/p1degreerealty_461/public/wp-content/plugins/real-estate-listing-realtyna-wpl-pro/views/activities/listing_gallery/tmpl/simple.php on line 19
[Deprecated] Creation of dynamic property wpl_activity_main_listing_gallery::$settings is deprecated in /www/p1degreerealty_461/public/wp-content/plugins/real-estate-listing-realtyna-wpl-pro/views/activities/listing_gallery/main.php on line 14
[Deprecated] Creation of dynamic property wpl_activity_main_listing_gallery::$microdata is deprecated in /www/p1degreerealty_461/public/wp-content/plugins/real-estate-listing-realtyna-wpl-pro/views/activities/listing_gallery/main.php on line 17
[Deprecated] Creation of dynamic property wpl_activity_main_listing_gallery::$itemprop_image is deprecated in /www/p1degreerealty_461/public/wp-content/plugins/real-estate-listing-realtyna-wpl-pro/views/activities/listing_gallery/main.php on line 18
[Deprecated] Creation of dynamic property wpl_activity_main_listing_gallery::$property_id is deprecated in /www/p1degreerealty_461/public/wp-content/plugins/real-estate-listing-realtyna-wpl-pro/views/activities/listing_gallery/tmpl/simple.php on line 7
[Deprecated] Creation of dynamic property wpl_activity_main_listing_gallery::$current_property is deprecated in /www/p1degreerealty_461/public/wp-content/plugins/real-estate-listing-realtyna-wpl-pro/views/activities/listing_gallery/tmpl/simple.php on line 8
[Deprecated] Creation of dynamic property wpl_activity_main_listing_gallery::$image_width is deprecated in /www/p1degreerealty_461/public/wp-content/plugins/real-estate-listing-realtyna-wpl-pro/views/activities/listing_gallery/tmpl/simple.php on line 11
[Deprecated] Creation of dynamic property wpl_activity_main_listing_gallery::$image_height is deprecated in /www/p1degreerealty_461/public/wp-content/plugins/real-estate-listing-realtyna-wpl-pro/views/activities/listing_gallery/tmpl/simple.php on line 12
[Deprecated] Creation of dynamic property wpl_activity_main_listing_gallery::$image_class is deprecated in /www/p1degreerealty_461/public/wp-content/plugins/real-estate-listing-realtyna-wpl-pro/views/activities/listing_gallery/tmpl/simple.php on line 13
[Deprecated] Creation of dynamic property wpl_activity_main_listing_gallery::$category is deprecated in /www/p1degreerealty_461/public/wp-content/plugins/real-estate-listing-realtyna-wpl-pro/views/activities/listing_gallery/tmpl/simple.php on line 14
[Deprecated] Creation of dynamic property wpl_activity_main_listing_gallery::$resize is deprecated in /www/p1degreerealty_461/public/wp-content/plugins/real-estate-listing-realtyna-wpl-pro/views/activities/listing_gallery/tmpl/simple.php on line 15
[Deprecated] Creation of dynamic property wpl_activity_main_listing_gallery::$rewrite is deprecated in /www/p1degreerealty_461/public/wp-content/plugins/real-estate-listing-realtyna-wpl-pro/views/activities/listing_gallery/tmpl/simple.php on line 16
[Deprecated] Creation of dynamic property wpl_activity_main_listing_gallery::$watermark is deprecated in /www/p1degreerealty_461/public/wp-content/plugins/real-estate-listing-realtyna-wpl-pro/views/activities/listing_gallery/tmpl/simple.php on line 17
[Deprecated] Creation of dynamic property wpl_activity_main_listing_gallery::$lazyload is deprecated in /www/p1degreerealty_461/public/wp-content/plugins/real-estate-listing-realtyna-wpl-pro/views/activities/listing_gallery/tmpl/simple.php on line 19
[Deprecated] Creation of dynamic property wpl_activity_main_listing_gallery::$settings is deprecated in /www/p1degreerealty_461/public/wp-content/plugins/real-estate-listing-realtyna-wpl-pro/views/activities/listing_gallery/main.php on line 14
[Deprecated] Creation of dynamic property wpl_activity_main_listing_gallery::$microdata is deprecated in /www/p1degreerealty_461/public/wp-content/plugins/real-estate-listing-realtyna-wpl-pro/views/activities/listing_gallery/main.php on line 17
[Deprecated] Creation of dynamic property wpl_activity_main_listing_gallery::$itemprop_image is deprecated in /www/p1degreerealty_461/public/wp-content/plugins/real-estate-listing-realtyna-wpl-pro/views/activities/listing_gallery/main.php on line 18
[Deprecated] Creation of dynamic property wpl_activity_main_listing_gallery::$property_id is deprecated in /www/p1degreerealty_461/public/wp-content/plugins/real-estate-listing-realtyna-wpl-pro/views/activities/listing_gallery/tmpl/simple.php on line 7
[Deprecated] Creation of dynamic property wpl_activity_main_listing_gallery::$current_property is deprecated in /www/p1degreerealty_461/public/wp-content/plugins/real-estate-listing-realtyna-wpl-pro/views/activities/listing_gallery/tmpl/simple.php on line 8
[Deprecated] Creation of dynamic property wpl_activity_main_listing_gallery::$image_width is deprecated in /www/p1degreerealty_461/public/wp-content/plugins/real-estate-listing-realtyna-wpl-pro/views/activities/listing_gallery/tmpl/simple.php on line 11
[Deprecated] Creation of dynamic property wpl_activity_main_listing_gallery::$image_height is deprecated in /www/p1degreerealty_461/public/wp-content/plugins/real-estate-listing-realtyna-wpl-pro/views/activities/listing_gallery/tmpl/simple.php on line 12
[Deprecated] Creation of dynamic property wpl_activity_main_listing_gallery::$image_class is deprecated in /www/p1degreerealty_461/public/wp-content/plugins/real-estate-listing-realtyna-wpl-pro/views/activities/listing_gallery/tmpl/simple.php on line 13
[Deprecated] Creation of dynamic property wpl_activity_main_listing_gallery::$category is deprecated in /www/p1degreerealty_461/public/wp-content/plugins/real-estate-listing-realtyna-wpl-pro/views/activities/listing_gallery/tmpl/simple.php on line 14
[Deprecated] Creation of dynamic property wpl_activity_main_listing_gallery::$resize is deprecated in /www/p1degreerealty_461/public/wp-content/plugins/real-estate-listing-realtyna-wpl-pro/views/activities/listing_gallery/tmpl/simple.php on line 15
[Deprecated] Creation of dynamic property wpl_activity_main_listing_gallery::$rewrite is deprecated in /www/p1degreerealty_461/public/wp-content/plugins/real-estate-listing-realtyna-wpl-pro/views/activities/listing_gallery/tmpl/simple.php on line 16
[Deprecated] Creation of dynamic property wpl_activity_main_listing_gallery::$watermark is deprecated in /www/p1degreerealty_461/public/wp-content/plugins/real-estate-listing-realtyna-wpl-pro/views/activities/listing_gallery/tmpl/simple.php on line 17
[Deprecated] Creation of dynamic property wpl_activity_main_listing_gallery::$lazyload is deprecated in /www/p1degreerealty_461/public/wp-content/plugins/real-estate-listing-realtyna-wpl-pro/views/activities/listing_gallery/tmpl/simple.php on line 19
[Deprecated] Creation of dynamic property wpl_activity_main_listing_gallery::$settings is deprecated in /www/p1degreerealty_461/public/wp-content/plugins/real-estate-listing-realtyna-wpl-pro/views/activities/listing_gallery/main.php on line 14
[Deprecated] Creation of dynamic property wpl_activity_main_listing_gallery::$microdata is deprecated in /www/p1degreerealty_461/public/wp-content/plugins/real-estate-listing-realtyna-wpl-pro/views/activities/listing_gallery/main.php on line 17
[Deprecated] Creation of dynamic property wpl_activity_main_listing_gallery::$itemprop_image is deprecated in /www/p1degreerealty_461/public/wp-content/plugins/real-estate-listing-realtyna-wpl-pro/views/activities/listing_gallery/main.php on line 18
[Deprecated] Creation of dynamic property wpl_activity_main_listing_gallery::$property_id is deprecated in /www/p1degreerealty_461/public/wp-content/plugins/real-estate-listing-realtyna-wpl-pro/views/activities/listing_gallery/tmpl/simple.php on line 7
[Deprecated] Creation of dynamic property wpl_activity_main_listing_gallery::$current_property is deprecated in /www/p1degreerealty_461/public/wp-content/plugins/real-estate-listing-realtyna-wpl-pro/views/activities/listing_gallery/tmpl/simple.php on line 8
[Deprecated] Creation of dynamic property wpl_activity_main_listing_gallery::$image_width is deprecated in /www/p1degreerealty_461/public/wp-content/plugins/real-estate-listing-realtyna-wpl-pro/views/activities/listing_gallery/tmpl/simple.php on line 11
[Deprecated] Creation of dynamic property wpl_activity_main_listing_gallery::$image_height is deprecated in /www/p1degreerealty_461/public/wp-content/plugins/real-estate-listing-realtyna-wpl-pro/views/activities/listing_gallery/tmpl/simple.php on line 12
[Deprecated] Creation of dynamic property wpl_activity_main_listing_gallery::$image_class is deprecated in /www/p1degreerealty_461/public/wp-content/plugins/real-estate-listing-realtyna-wpl-pro/views/activities/listing_gallery/tmpl/simple.php on line 13
[Deprecated] Creation of dynamic property wpl_activity_main_listing_gallery::$category is deprecated in /www/p1degreerealty_461/public/wp-content/plugins/real-estate-listing-realtyna-wpl-pro/views/activities/listing_gallery/tmpl/simple.php on line 14
[Deprecated] Creation of dynamic property wpl_activity_main_listing_gallery::$resize is deprecated in /www/p1degreerealty_461/public/wp-content/plugins/real-estate-listing-realtyna-wpl-pro/views/activities/listing_gallery/tmpl/simple.php on line 15
[Deprecated] Creation of dynamic property wpl_activity_main_listing_gallery::$rewrite is deprecated in /www/p1degreerealty_461/public/wp-content/plugins/real-estate-listing-realtyna-wpl-pro/views/activities/listing_gallery/tmpl/simple.php on line 16
[Deprecated] Creation of dynamic property wpl_activity_main_listing_gallery::$watermark is deprecated in /www/p1degreerealty_461/public/wp-content/plugins/real-estate-listing-realtyna-wpl-pro/views/activities/listing_gallery/tmpl/simple.php on line 17
[Deprecated] Creation of dynamic property wpl_activity_main_listing_gallery::$lazyload is deprecated in /www/p1degreerealty_461/public/wp-content/plugins/real-estate-listing-realtyna-wpl-pro/views/activities/listing_gallery/tmpl/simple.php on line 19
[Deprecated] Creation of dynamic property wpl_activity_main_listing_gallery::$settings is deprecated in /www/p1degreerealty_461/public/wp-content/plugins/real-estate-listing-realtyna-wpl-pro/views/activities/listing_gallery/main.php on line 14
[Deprecated] Creation of dynamic property wpl_activity_main_listing_gallery::$microdata is deprecated in /www/p1degreerealty_461/public/wp-content/plugins/real-estate-listing-realtyna-wpl-pro/views/activities/listing_gallery/main.php on line 17
[Deprecated] Creation of dynamic property wpl_activity_main_listing_gallery::$itemprop_image is deprecated in /www/p1degreerealty_461/public/wp-content/plugins/real-estate-listing-realtyna-wpl-pro/views/activities/listing_gallery/main.php on line 18
[Deprecated] Creation of dynamic property wpl_activity_main_listing_gallery::$property_id is deprecated in /www/p1degreerealty_461/public/wp-content/plugins/real-estate-listing-realtyna-wpl-pro/views/activities/listing_gallery/tmpl/simple.php on line 7
[Deprecated] Creation of dynamic property wpl_activity_main_listing_gallery::$current_property is deprecated in /www/p1degreerealty_461/public/wp-content/plugins/real-estate-listing-realtyna-wpl-pro/views/activities/listing_gallery/tmpl/simple.php on line 8
[Deprecated] Creation of dynamic property wpl_activity_main_listing_gallery::$image_width is deprecated in /www/p1degreerealty_461/public/wp-content/plugins/real-estate-listing-realtyna-wpl-pro/views/activities/listing_gallery/tmpl/simple.php on line 11
[Deprecated] Creation of dynamic property wpl_activity_main_listing_gallery::$image_height is deprecated in /www/p1degreerealty_461/public/wp-content/plugins/real-estate-listing-realtyna-wpl-pro/views/activities/listing_gallery/tmpl/simple.php on line 12
[Deprecated] Creation of dynamic property wpl_activity_main_listing_gallery::$image_class is deprecated in /www/p1degreerealty_461/public/wp-content/plugins/real-estate-listing-realtyna-wpl-pro/views/activities/listing_gallery/tmpl/simple.php on line 13
[Deprecated] Creation of dynamic property wpl_activity_main_listing_gallery::$category is deprecated in /www/p1degreerealty_461/public/wp-content/plugins/real-estate-listing-realtyna-wpl-pro/views/activities/listing_gallery/tmpl/simple.php on line 14
[Deprecated] Creation of dynamic property wpl_activity_main_listing_gallery::$resize is deprecated in /www/p1degreerealty_461/public/wp-content/plugins/real-estate-listing-realtyna-wpl-pro/views/activities/listing_gallery/tmpl/simple.php on line 15
[Deprecated] Creation of dynamic property wpl_activity_main_listing_gallery::$rewrite is deprecated in /www/p1degreerealty_461/public/wp-content/plugins/real-estate-listing-realtyna-wpl-pro/views/activities/listing_gallery/tmpl/simple.php on line 16
[Deprecated] Creation of dynamic property wpl_activity_main_listing_gallery::$watermark is deprecated in /www/p1degreerealty_461/public/wp-content/plugins/real-estate-listing-realtyna-wpl-pro/views/activities/listing_gallery/tmpl/simple.php on line 17
[Deprecated] Creation of dynamic property wpl_activity_main_listing_gallery::$lazyload is deprecated in /www/p1degreerealty_461/public/wp-content/plugins/real-estate-listing-realtyna-wpl-pro/views/activities/listing_gallery/tmpl/simple.php on line 19
[Deprecated] Creation of dynamic property wpl_activity_main_listing_gallery::$settings is deprecated in /www/p1degreerealty_461/public/wp-content/plugins/real-estate-listing-realtyna-wpl-pro/views/activities/listing_gallery/main.php on line 14
[Deprecated] Creation of dynamic property wpl_activity_main_listing_gallery::$microdata is deprecated in /www/p1degreerealty_461/public/wp-content/plugins/real-estate-listing-realtyna-wpl-pro/views/activities/listing_gallery/main.php on line 17
[Deprecated] Creation of dynamic property wpl_activity_main_listing_gallery::$itemprop_image is deprecated in /www/p1degreerealty_461/public/wp-content/plugins/real-estate-listing-realtyna-wpl-pro/views/activities/listing_gallery/main.php on line 18
[Deprecated] Creation of dynamic property wpl_activity_main_listing_gallery::$property_id is deprecated in /www/p1degreerealty_461/public/wp-content/plugins/real-estate-listing-realtyna-wpl-pro/views/activities/listing_gallery/tmpl/simple.php on line 7
[Deprecated] Creation of dynamic property wpl_activity_main_listing_gallery::$current_property is deprecated in /www/p1degreerealty_461/public/wp-content/plugins/real-estate-listing-realtyna-wpl-pro/views/activities/listing_gallery/tmpl/simple.php on line 8
[Deprecated] Creation of dynamic property wpl_activity_main_listing_gallery::$image_width is deprecated in /www/p1degreerealty_461/public/wp-content/plugins/real-estate-listing-realtyna-wpl-pro/views/activities/listing_gallery/tmpl/simple.php on line 11
[Deprecated] Creation of dynamic property wpl_activity_main_listing_gallery::$image_height is deprecated in /www/p1degreerealty_461/public/wp-content/plugins/real-estate-listing-realtyna-wpl-pro/views/activities/listing_gallery/tmpl/simple.php on line 12
[Deprecated] Creation of dynamic property wpl_activity_main_listing_gallery::$image_class is deprecated in /www/p1degreerealty_461/public/wp-content/plugins/real-estate-listing-realtyna-wpl-pro/views/activities/listing_gallery/tmpl/simple.php on line 13
[Deprecated] Creation of dynamic property wpl_activity_main_listing_gallery::$category is deprecated in /www/p1degreerealty_461/public/wp-content/plugins/real-estate-listing-realtyna-wpl-pro/views/activities/listing_gallery/tmpl/simple.php on line 14
[Deprecated] Creation of dynamic property wpl_activity_main_listing_gallery::$resize is deprecated in /www/p1degreerealty_461/public/wp-content/plugins/real-estate-listing-realtyna-wpl-pro/views/activities/listing_gallery/tmpl/simple.php on line 15
[Deprecated] Creation of dynamic property wpl_activity_main_listing_gallery::$rewrite is deprecated in /www/p1degreerealty_461/public/wp-content/plugins/real-estate-listing-realtyna-wpl-pro/views/activities/listing_gallery/tmpl/simple.php on line 16
[Deprecated] Creation of dynamic property wpl_activity_main_listing_gallery::$watermark is deprecated in /www/p1degreerealty_461/public/wp-content/plugins/real-estate-listing-realtyna-wpl-pro/views/activities/listing_gallery/tmpl/simple.php on line 17
[Deprecated] Creation of dynamic property wpl_activity_main_listing_gallery::$lazyload is deprecated in /www/p1degreerealty_461/public/wp-content/plugins/real-estate-listing-realtyna-wpl-pro/views/activities/listing_gallery/tmpl/simple.php on line 19
[Deprecated] Creation of dynamic property wpl_activity_main_listing_gallery::$settings is deprecated in /www/p1degreerealty_461/public/wp-content/plugins/real-estate-listing-realtyna-wpl-pro/views/activities/listing_gallery/main.php on line 14
[Deprecated] Creation of dynamic property wpl_activity_main_listing_gallery::$microdata is deprecated in /www/p1degreerealty_461/public/wp-content/plugins/real-estate-listing-realtyna-wpl-pro/views/activities/listing_gallery/main.php on line 17
[Deprecated] Creation of dynamic property wpl_activity_main_listing_gallery::$itemprop_image is deprecated in /www/p1degreerealty_461/public/wp-content/plugins/real-estate-listing-realtyna-wpl-pro/views/activities/listing_gallery/main.php on line 18
[Deprecated] Creation of dynamic property wpl_activity_main_listing_gallery::$property_id is deprecated in /www/p1degreerealty_461/public/wp-content/plugins/real-estate-listing-realtyna-wpl-pro/views/activities/listing_gallery/tmpl/simple.php on line 7
[Deprecated] Creation of dynamic property wpl_activity_main_listing_gallery::$current_property is deprecated in /www/p1degreerealty_461/public/wp-content/plugins/real-estate-listing-realtyna-wpl-pro/views/activities/listing_gallery/tmpl/simple.php on line 8
[Deprecated] Creation of dynamic property wpl_activity_main_listing_gallery::$image_width is deprecated in /www/p1degreerealty_461/public/wp-content/plugins/real-estate-listing-realtyna-wpl-pro/views/activities/listing_gallery/tmpl/simple.php on line 11
[Deprecated] Creation of dynamic property wpl_activity_main_listing_gallery::$image_height is deprecated in /www/p1degreerealty_461/public/wp-content/plugins/real-estate-listing-realtyna-wpl-pro/views/activities/listing_gallery/tmpl/simple.php on line 12
[Deprecated] Creation of dynamic property wpl_activity_main_listing_gallery::$image_class is deprecated in /www/p1degreerealty_461/public/wp-content/plugins/real-estate-listing-realtyna-wpl-pro/views/activities/listing_gallery/tmpl/simple.php on line 13
[Deprecated] Creation of dynamic property wpl_activity_main_listing_gallery::$category is deprecated in /www/p1degreerealty_461/public/wp-content/plugins/real-estate-listing-realtyna-wpl-pro/views/activities/listing_gallery/tmpl/simple.php on line 14
[Deprecated] Creation of dynamic property wpl_activity_main_listing_gallery::$resize is deprecated in /www/p1degreerealty_461/public/wp-content/plugins/real-estate-listing-realtyna-wpl-pro/views/activities/listing_gallery/tmpl/simple.php on line 15
[Deprecated] Creation of dynamic property wpl_activity_main_listing_gallery::$rewrite is deprecated in /www/p1degreerealty_461/public/wp-content/plugins/real-estate-listing-realtyna-wpl-pro/views/activities/listing_gallery/tmpl/simple.php on line 16
[Deprecated] Creation of dynamic property wpl_activity_main_listing_gallery::$watermark is deprecated in /www/p1degreerealty_461/public/wp-content/plugins/real-estate-listing-realtyna-wpl-pro/views/activities/listing_gallery/tmpl/simple.php on line 17
[Deprecated] Creation of dynamic property wpl_activity_main_listing_gallery::$lazyload is deprecated in /www/p1degreerealty_461/public/wp-content/plugins/real-estate-listing-realtyna-wpl-pro/views/activities/listing_gallery/tmpl/simple.php on line 19
[Deprecated] Creation of dynamic property wpl_activity_main_listing_gallery::$settings is deprecated in /www/p1degreerealty_461/public/wp-content/plugins/real-estate-listing-realtyna-wpl-pro/views/activities/listing_gallery/main.php on line 14
[Deprecated] Creation of dynamic property wpl_activity_main_listing_gallery::$microdata is deprecated in /www/p1degreerealty_461/public/wp-content/plugins/real-estate-listing-realtyna-wpl-pro/views/activities/listing_gallery/main.php on line 17
[Deprecated] Creation of dynamic property wpl_activity_main_listing_gallery::$itemprop_image is deprecated in /www/p1degreerealty_461/public/wp-content/plugins/real-estate-listing-realtyna-wpl-pro/views/activities/listing_gallery/main.php on line 18
[Deprecated] Creation of dynamic property wpl_activity_main_listing_gallery::$property_id is deprecated in /www/p1degreerealty_461/public/wp-content/plugins/real-estate-listing-realtyna-wpl-pro/views/activities/listing_gallery/tmpl/simple.php on line 7
[Deprecated] Creation of dynamic property wpl_activity_main_listing_gallery::$current_property is deprecated in /www/p1degreerealty_461/public/wp-content/plugins/real-estate-listing-realtyna-wpl-pro/views/activities/listing_gallery/tmpl/simple.php on line 8
[Deprecated] Creation of dynamic property wpl_activity_main_listing_gallery::$image_width is deprecated in /www/p1degreerealty_461/public/wp-content/plugins/real-estate-listing-realtyna-wpl-pro/views/activities/listing_gallery/tmpl/simple.php on line 11
[Deprecated] Creation of dynamic property wpl_activity_main_listing_gallery::$image_height is deprecated in /www/p1degreerealty_461/public/wp-content/plugins/real-estate-listing-realtyna-wpl-pro/views/activities/listing_gallery/tmpl/simple.php on line 12
[Deprecated] Creation of dynamic property wpl_activity_main_listing_gallery::$image_class is deprecated in /www/p1degreerealty_461/public/wp-content/plugins/real-estate-listing-realtyna-wpl-pro/views/activities/listing_gallery/tmpl/simple.php on line 13
[Deprecated] Creation of dynamic property wpl_activity_main_listing_gallery::$category is deprecated in /www/p1degreerealty_461/public/wp-content/plugins/real-estate-listing-realtyna-wpl-pro/views/activities/listing_gallery/tmpl/simple.php on line 14
[Deprecated] Creation of dynamic property wpl_activity_main_listing_gallery::$resize is deprecated in /www/p1degreerealty_461/public/wp-content/plugins/real-estate-listing-realtyna-wpl-pro/views/activities/listing_gallery/tmpl/simple.php on line 15
[Deprecated] Creation of dynamic property wpl_activity_main_listing_gallery::$rewrite is deprecated in /www/p1degreerealty_461/public/wp-content/plugins/real-estate-listing-realtyna-wpl-pro/views/activities/listing_gallery/tmpl/simple.php on line 16
[Deprecated] Creation of dynamic property wpl_activity_main_listing_gallery::$watermark is deprecated in /www/p1degreerealty_461/public/wp-content/plugins/real-estate-listing-realtyna-wpl-pro/views/activities/listing_gallery/tmpl/simple.php on line 17
[Deprecated] Creation of dynamic property wpl_activity_main_listing_gallery::$lazyload is deprecated in /www/p1degreerealty_461/public/wp-content/plugins/real-estate-listing-realtyna-wpl-pro/views/activities/listing_gallery/tmpl/simple.php on line 19
[Deprecated] Creation of dynamic property wpl_activity_main_listing_gallery::$settings is deprecated in /www/p1degreerealty_461/public/wp-content/plugins/real-estate-listing-realtyna-wpl-pro/views/activities/listing_gallery/main.php on line 14
[Deprecated] Creation of dynamic property wpl_activity_main_listing_gallery::$microdata is deprecated in /www/p1degreerealty_461/public/wp-content/plugins/real-estate-listing-realtyna-wpl-pro/views/activities/listing_gallery/main.php on line 17
[Deprecated] Creation of dynamic property wpl_activity_main_listing_gallery::$itemprop_image is deprecated in /www/p1degreerealty_461/public/wp-content/plugins/real-estate-listing-realtyna-wpl-pro/views/activities/listing_gallery/main.php on line 18
[Deprecated] Creation of dynamic property wpl_activity_main_listing_gallery::$property_id is deprecated in /www/p1degreerealty_461/public/wp-content/plugins/real-estate-listing-realtyna-wpl-pro/views/activities/listing_gallery/tmpl/simple.php on line 7
[Deprecated] Creation of dynamic property wpl_activity_main_listing_gallery::$current_property is deprecated in /www/p1degreerealty_461/public/wp-content/plugins/real-estate-listing-realtyna-wpl-pro/views/activities/listing_gallery/tmpl/simple.php on line 8
[Deprecated] Creation of dynamic property wpl_activity_main_listing_gallery::$image_width is deprecated in /www/p1degreerealty_461/public/wp-content/plugins/real-estate-listing-realtyna-wpl-pro/views/activities/listing_gallery/tmpl/simple.php on line 11
[Deprecated] Creation of dynamic property wpl_activity_main_listing_gallery::$image_height is deprecated in /www/p1degreerealty_461/public/wp-content/plugins/real-estate-listing-realtyna-wpl-pro/views/activities/listing_gallery/tmpl/simple.php on line 12
[Deprecated] Creation of dynamic property wpl_activity_main_listing_gallery::$image_class is deprecated in /www/p1degreerealty_461/public/wp-content/plugins/real-estate-listing-realtyna-wpl-pro/views/activities/listing_gallery/tmpl/simple.php on line 13
[Deprecated] Creation of dynamic property wpl_activity_main_listing_gallery::$category is deprecated in /www/p1degreerealty_461/public/wp-content/plugins/real-estate-listing-realtyna-wpl-pro/views/activities/listing_gallery/tmpl/simple.php on line 14
[Deprecated] Creation of dynamic property wpl_activity_main_listing_gallery::$resize is deprecated in /www/p1degreerealty_461/public/wp-content/plugins/real-estate-listing-realtyna-wpl-pro/views/activities/listing_gallery/tmpl/simple.php on line 15
[Deprecated] Creation of dynamic property wpl_activity_main_listing_gallery::$rewrite is deprecated in /www/p1degreerealty_461/public/wp-content/plugins/real-estate-listing-realtyna-wpl-pro/views/activities/listing_gallery/tmpl/simple.php on line 16
[Deprecated] Creation of dynamic property wpl_activity_main_listing_gallery::$watermark is deprecated in /www/p1degreerealty_461/public/wp-content/plugins/real-estate-listing-realtyna-wpl-pro/views/activities/listing_gallery/tmpl/simple.php on line 17
[Deprecated] Creation of dynamic property wpl_activity_main_listing_gallery::$lazyload is deprecated in /www/p1degreerealty_461/public/wp-content/plugins/real-estate-listing-realtyna-wpl-pro/views/activities/listing_gallery/tmpl/simple.php on line 19
[Deprecated] Creation of dynamic property wpl_activity_main_listing_gallery::$settings is deprecated in /www/p1degreerealty_461/public/wp-content/plugins/real-estate-listing-realtyna-wpl-pro/views/activities/listing_gallery/main.php on line 14
[Deprecated] Creation of dynamic property wpl_activity_main_listing_gallery::$microdata is deprecated in /www/p1degreerealty_461/public/wp-content/plugins/real-estate-listing-realtyna-wpl-pro/views/activities/listing_gallery/main.php on line 17
[Deprecated] Creation of dynamic property wpl_activity_main_listing_gallery::$itemprop_image is deprecated in /www/p1degreerealty_461/public/wp-content/plugins/real-estate-listing-realtyna-wpl-pro/views/activities/listing_gallery/main.php on line 18
[Deprecated] Creation of dynamic property wpl_activity_main_listing_gallery::$property_id is deprecated in /www/p1degreerealty_461/public/wp-content/plugins/real-estate-listing-realtyna-wpl-pro/views/activities/listing_gallery/tmpl/simple.php on line 7
[Deprecated] Creation of dynamic property wpl_activity_main_listing_gallery::$current_property is deprecated in /www/p1degreerealty_461/public/wp-content/plugins/real-estate-listing-realtyna-wpl-pro/views/activities/listing_gallery/tmpl/simple.php on line 8
[Deprecated] Creation of dynamic property wpl_activity_main_listing_gallery::$image_width is deprecated in /www/p1degreerealty_461/public/wp-content/plugins/real-estate-listing-realtyna-wpl-pro/views/activities/listing_gallery/tmpl/simple.php on line 11
[Deprecated] Creation of dynamic property wpl_activity_main_listing_gallery::$image_height is deprecated in /www/p1degreerealty_461/public/wp-content/plugins/real-estate-listing-realtyna-wpl-pro/views/activities/listing_gallery/tmpl/simple.php on line 12
[Deprecated] Creation of dynamic property wpl_activity_main_listing_gallery::$image_class is deprecated in /www/p1degreerealty_461/public/wp-content/plugins/real-estate-listing-realtyna-wpl-pro/views/activities/listing_gallery/tmpl/simple.php on line 13
[Deprecated] Creation of dynamic property wpl_activity_main_listing_gallery::$category is deprecated in /www/p1degreerealty_461/public/wp-content/plugins/real-estate-listing-realtyna-wpl-pro/views/activities/listing_gallery/tmpl/simple.php on line 14
[Deprecated] Creation of dynamic property wpl_activity_main_listing_gallery::$resize is deprecated in /www/p1degreerealty_461/public/wp-content/plugins/real-estate-listing-realtyna-wpl-pro/views/activities/listing_gallery/tmpl/simple.php on line 15
[Deprecated] Creation of dynamic property wpl_activity_main_listing_gallery::$rewrite is deprecated in /www/p1degreerealty_461/public/wp-content/plugins/real-estate-listing-realtyna-wpl-pro/views/activities/listing_gallery/tmpl/simple.php on line 16
[Deprecated] Creation of dynamic property wpl_activity_main_listing_gallery::$watermark is deprecated in /www/p1degreerealty_461/public/wp-content/plugins/real-estate-listing-realtyna-wpl-pro/views/activities/listing_gallery/tmpl/simple.php on line 17
[Deprecated] Creation of dynamic property wpl_activity_main_listing_gallery::$lazyload is deprecated in /www/p1degreerealty_461/public/wp-content/plugins/real-estate-listing-realtyna-wpl-pro/views/activities/listing_gallery/tmpl/simple.php on line 19
[Deprecated] Creation of dynamic property wpl_activity_main_listing_gallery::$settings is deprecated in /www/p1degreerealty_461/public/wp-content/plugins/real-estate-listing-realtyna-wpl-pro/views/activities/listing_gallery/main.php on line 14
[Deprecated] Creation of dynamic property wpl_activity_main_listing_gallery::$microdata is deprecated in /www/p1degreerealty_461/public/wp-content/plugins/real-estate-listing-realtyna-wpl-pro/views/activities/listing_gallery/main.php on line 17
[Deprecated] Creation of dynamic property wpl_activity_main_listing_gallery::$itemprop_image is deprecated in /www/p1degreerealty_461/public/wp-content/plugins/real-estate-listing-realtyna-wpl-pro/views/activities/listing_gallery/main.php on line 18
[Deprecated] Creation of dynamic property wpl_activity_main_listing_gallery::$property_id is deprecated in /www/p1degreerealty_461/public/wp-content/plugins/real-estate-listing-realtyna-wpl-pro/views/activities/listing_gallery/tmpl/simple.php on line 7
[Deprecated] Creation of dynamic property wpl_activity_main_listing_gallery::$current_property is deprecated in /www/p1degreerealty_461/public/wp-content/plugins/real-estate-listing-realtyna-wpl-pro/views/activities/listing_gallery/tmpl/simple.php on line 8
[Deprecated] Creation of dynamic property wpl_activity_main_listing_gallery::$image_width is deprecated in /www/p1degreerealty_461/public/wp-content/plugins/real-estate-listing-realtyna-wpl-pro/views/activities/listing_gallery/tmpl/simple.php on line 11
[Deprecated] Creation of dynamic property wpl_activity_main_listing_gallery::$image_height is deprecated in /www/p1degreerealty_461/public/wp-content/plugins/real-estate-listing-realtyna-wpl-pro/views/activities/listing_gallery/tmpl/simple.php on line 12
[Deprecated] Creation of dynamic property wpl_activity_main_listing_gallery::$image_class is deprecated in /www/p1degreerealty_461/public/wp-content/plugins/real-estate-listing-realtyna-wpl-pro/views/activities/listing_gallery/tmpl/simple.php on line 13
[Deprecated] Creation of dynamic property wpl_activity_main_listing_gallery::$category is deprecated in /www/p1degreerealty_461/public/wp-content/plugins/real-estate-listing-realtyna-wpl-pro/views/activities/listing_gallery/tmpl/simple.php on line 14
[Deprecated] Creation of dynamic property wpl_activity_main_listing_gallery::$resize is deprecated in /www/p1degreerealty_461/public/wp-content/plugins/real-estate-listing-realtyna-wpl-pro/views/activities/listing_gallery/tmpl/simple.php on line 15
[Deprecated] Creation of dynamic property wpl_activity_main_listing_gallery::$rewrite is deprecated in /www/p1degreerealty_461/public/wp-content/plugins/real-estate-listing-realtyna-wpl-pro/views/activities/listing_gallery/tmpl/simple.php on line 16
[Deprecated] Creation of dynamic property wpl_activity_main_listing_gallery::$watermark is deprecated in /www/p1degreerealty_461/public/wp-content/plugins/real-estate-listing-realtyna-wpl-pro/views/activities/listing_gallery/tmpl/simple.php on line 17
[Deprecated] Creation of dynamic property wpl_activity_main_listing_gallery::$lazyload is deprecated in /www/p1degreerealty_461/public/wp-content/plugins/real-estate-listing-realtyna-wpl-pro/views/activities/listing_gallery/tmpl/simple.php on line 19
[Deprecated] Creation of dynamic property wpl_activity_main_listing_gallery::$settings is deprecated in /www/p1degreerealty_461/public/wp-content/plugins/real-estate-listing-realtyna-wpl-pro/views/activities/listing_gallery/main.php on line 14
[Deprecated] Creation of dynamic property wpl_activity_main_listing_gallery::$microdata is deprecated in /www/p1degreerealty_461/public/wp-content/plugins/real-estate-listing-realtyna-wpl-pro/views/activities/listing_gallery/main.php on line 17
[Deprecated] Creation of dynamic property wpl_activity_main_listing_gallery::$itemprop_image is deprecated in /www/p1degreerealty_461/public/wp-content/plugins/real-estate-listing-realtyna-wpl-pro/views/activities/listing_gallery/main.php on line 18
[Deprecated] Creation of dynamic property wpl_activity_main_listing_gallery::$property_id is deprecated in /www/p1degreerealty_461/public/wp-content/plugins/real-estate-listing-realtyna-wpl-pro/views/activities/listing_gallery/tmpl/simple.php on line 7
[Deprecated] Creation of dynamic property wpl_activity_main_listing_gallery::$current_property is deprecated in /www/p1degreerealty_461/public/wp-content/plugins/real-estate-listing-realtyna-wpl-pro/views/activities/listing_gallery/tmpl/simple.php on line 8
[Deprecated] Creation of dynamic property wpl_activity_main_listing_gallery::$image_width is deprecated in /www/p1degreerealty_461/public/wp-content/plugins/real-estate-listing-realtyna-wpl-pro/views/activities/listing_gallery/tmpl/simple.php on line 11
[Deprecated] Creation of dynamic property wpl_activity_main_listing_gallery::$image_height is deprecated in /www/p1degreerealty_461/public/wp-content/plugins/real-estate-listing-realtyna-wpl-pro/views/activities/listing_gallery/tmpl/simple.php on line 12
[Deprecated] Creation of dynamic property wpl_activity_main_listing_gallery::$image_class is deprecated in /www/p1degreerealty_461/public/wp-content/plugins/real-estate-listing-realtyna-wpl-pro/views/activities/listing_gallery/tmpl/simple.php on line 13
[Deprecated] Creation of dynamic property wpl_activity_main_listing_gallery::$category is deprecated in /www/p1degreerealty_461/public/wp-content/plugins/real-estate-listing-realtyna-wpl-pro/views/activities/listing_gallery/tmpl/simple.php on line 14
[Deprecated] Creation of dynamic property wpl_activity_main_listing_gallery::$resize is deprecated in /www/p1degreerealty_461/public/wp-content/plugins/real-estate-listing-realtyna-wpl-pro/views/activities/listing_gallery/tmpl/simple.php on line 15
[Deprecated] Creation of dynamic property wpl_activity_main_listing_gallery::$rewrite is deprecated in /www/p1degreerealty_461/public/wp-content/plugins/real-estate-listing-realtyna-wpl-pro/views/activities/listing_gallery/tmpl/simple.php on line 16
[Deprecated] Creation of dynamic property wpl_activity_main_listing_gallery::$watermark is deprecated in /www/p1degreerealty_461/public/wp-content/plugins/real-estate-listing-realtyna-wpl-pro/views/activities/listing_gallery/tmpl/simple.php on line 17
[Deprecated] Creation of dynamic property wpl_activity_main_listing_gallery::$lazyload is deprecated in /www/p1degreerealty_461/public/wp-content/plugins/real-estate-listing-realtyna-wpl-pro/views/activities/listing_gallery/tmpl/simple.php on line 19
[Deprecated] Creation of dynamic property wpl_activity_main_listing_gallery::$settings is deprecated in /www/p1degreerealty_461/public/wp-content/plugins/real-estate-listing-realtyna-wpl-pro/views/activities/listing_gallery/main.php on line 14
[Deprecated] Creation of dynamic property wpl_activity_main_listing_gallery::$microdata is deprecated in /www/p1degreerealty_461/public/wp-content/plugins/real-estate-listing-realtyna-wpl-pro/views/activities/listing_gallery/main.php on line 17
[Deprecated] Creation of dynamic property wpl_activity_main_listing_gallery::$itemprop_image is deprecated in /www/p1degreerealty_461/public/wp-content/plugins/real-estate-listing-realtyna-wpl-pro/views/activities/listing_gallery/main.php on line 18
[Deprecated] Creation of dynamic property wpl_activity_main_listing_gallery::$property_id is deprecated in /www/p1degreerealty_461/public/wp-content/plugins/real-estate-listing-realtyna-wpl-pro/views/activities/listing_gallery/tmpl/simple.php on line 7
[Deprecated] Creation of dynamic property wpl_activity_main_listing_gallery::$current_property is deprecated in /www/p1degreerealty_461/public/wp-content/plugins/real-estate-listing-realtyna-wpl-pro/views/activities/listing_gallery/tmpl/simple.php on line 8
[Deprecated] Creation of dynamic property wpl_activity_main_listing_gallery::$image_width is deprecated in /www/p1degreerealty_461/public/wp-content/plugins/real-estate-listing-realtyna-wpl-pro/views/activities/listing_gallery/tmpl/simple.php on line 11
[Deprecated] Creation of dynamic property wpl_activity_main_listing_gallery::$image_height is deprecated in /www/p1degreerealty_461/public/wp-content/plugins/real-estate-listing-realtyna-wpl-pro/views/activities/listing_gallery/tmpl/simple.php on line 12
[Deprecated] Creation of dynamic property wpl_activity_main_listing_gallery::$image_class is deprecated in /www/p1degreerealty_461/public/wp-content/plugins/real-estate-listing-realtyna-wpl-pro/views/activities/listing_gallery/tmpl/simple.php on line 13
[Deprecated] Creation of dynamic property wpl_activity_main_listing_gallery::$category is deprecated in /www/p1degreerealty_461/public/wp-content/plugins/real-estate-listing-realtyna-wpl-pro/views/activities/listing_gallery/tmpl/simple.php on line 14
[Deprecated] Creation of dynamic property wpl_activity_main_listing_gallery::$resize is deprecated in /www/p1degreerealty_461/public/wp-content/plugins/real-estate-listing-realtyna-wpl-pro/views/activities/listing_gallery/tmpl/simple.php on line 15
[Deprecated] Creation of dynamic property wpl_activity_main_listing_gallery::$rewrite is deprecated in /www/p1degreerealty_461/public/wp-content/plugins/real-estate-listing-realtyna-wpl-pro/views/activities/listing_gallery/tmpl/simple.php on line 16
[Deprecated] Creation of dynamic property wpl_activity_main_listing_gallery::$watermark is deprecated in /www/p1degreerealty_461/public/wp-content/plugins/real-estate-listing-realtyna-wpl-pro/views/activities/listing_gallery/tmpl/simple.php on line 17
[Deprecated] Creation of dynamic property wpl_activity_main_listing_gallery::$lazyload is deprecated in /www/p1degreerealty_461/public/wp-content/plugins/real-estate-listing-realtyna-wpl-pro/views/activities/listing_gallery/tmpl/simple.php on line 19
[Deprecated] Creation of dynamic property wpl_activity_main_listing_gallery::$settings is deprecated in /www/p1degreerealty_461/public/wp-content/plugins/real-estate-listing-realtyna-wpl-pro/views/activities/listing_gallery/main.php on line 14
[Deprecated] Creation of dynamic property wpl_activity_main_listing_gallery::$microdata is deprecated in /www/p1degreerealty_461/public/wp-content/plugins/real-estate-listing-realtyna-wpl-pro/views/activities/listing_gallery/main.php on line 17
[Deprecated] Creation of dynamic property wpl_activity_main_listing_gallery::$itemprop_image is deprecated in /www/p1degreerealty_461/public/wp-content/plugins/real-estate-listing-realtyna-wpl-pro/views/activities/listing_gallery/main.php on line 18
[Deprecated] Creation of dynamic property wpl_activity_main_listing_gallery::$property_id is deprecated in /www/p1degreerealty_461/public/wp-content/plugins/real-estate-listing-realtyna-wpl-pro/views/activities/listing_gallery/tmpl/simple.php on line 7
[Deprecated] Creation of dynamic property wpl_activity_main_listing_gallery::$current_property is deprecated in /www/p1degreerealty_461/public/wp-content/plugins/real-estate-listing-realtyna-wpl-pro/views/activities/listing_gallery/tmpl/simple.php on line 8
[Deprecated] Creation of dynamic property wpl_activity_main_listing_gallery::$image_width is deprecated in /www/p1degreerealty_461/public/wp-content/plugins/real-estate-listing-realtyna-wpl-pro/views/activities/listing_gallery/tmpl/simple.php on line 11
[Deprecated] Creation of dynamic property wpl_activity_main_listing_gallery::$image_height is deprecated in /www/p1degreerealty_461/public/wp-content/plugins/real-estate-listing-realtyna-wpl-pro/views/activities/listing_gallery/tmpl/simple.php on line 12
[Deprecated] Creation of dynamic property wpl_activity_main_listing_gallery::$image_class is deprecated in /www/p1degreerealty_461/public/wp-content/plugins/real-estate-listing-realtyna-wpl-pro/views/activities/listing_gallery/tmpl/simple.php on line 13
[Deprecated] Creation of dynamic property wpl_activity_main_listing_gallery::$category is deprecated in /www/p1degreerealty_461/public/wp-content/plugins/real-estate-listing-realtyna-wpl-pro/views/activities/listing_gallery/tmpl/simple.php on line 14
[Deprecated] Creation of dynamic property wpl_activity_main_listing_gallery::$resize is deprecated in /www/p1degreerealty_461/public/wp-content/plugins/real-estate-listing-realtyna-wpl-pro/views/activities/listing_gallery/tmpl/simple.php on line 15
[Deprecated] Creation of dynamic property wpl_activity_main_listing_gallery::$rewrite is deprecated in /www/p1degreerealty_461/public/wp-content/plugins/real-estate-listing-realtyna-wpl-pro/views/activities/listing_gallery/tmpl/simple.php on line 16
[Deprecated] Creation of dynamic property wpl_activity_main_listing_gallery::$watermark is deprecated in /www/p1degreerealty_461/public/wp-content/plugins/real-estate-listing-realtyna-wpl-pro/views/activities/listing_gallery/tmpl/simple.php on line 17
[Deprecated] Creation of dynamic property wpl_activity_main_listing_gallery::$lazyload is deprecated in /www/p1degreerealty_461/public/wp-content/plugins/real-estate-listing-realtyna-wpl-pro/views/activities/listing_gallery/tmpl/simple.php on line 19
[Deprecated] Creation of dynamic property wpl_activity_main_listing_gallery::$settings is deprecated in /www/p1degreerealty_461/public/wp-content/plugins/real-estate-listing-realtyna-wpl-pro/views/activities/listing_gallery/main.php on line 14
[Deprecated] Creation of dynamic property wpl_activity_main_listing_gallery::$microdata is deprecated in /www/p1degreerealty_461/public/wp-content/plugins/real-estate-listing-realtyna-wpl-pro/views/activities/listing_gallery/main.php on line 17
[Deprecated] Creation of dynamic property wpl_activity_main_listing_gallery::$itemprop_image is deprecated in /www/p1degreerealty_461/public/wp-content/plugins/real-estate-listing-realtyna-wpl-pro/views/activities/listing_gallery/main.php on line 18
[Deprecated] Creation of dynamic property wpl_activity_main_listing_gallery::$property_id is deprecated in /www/p1degreerealty_461/public/wp-content/plugins/real-estate-listing-realtyna-wpl-pro/views/activities/listing_gallery/tmpl/simple.php on line 7
[Deprecated] Creation of dynamic property wpl_activity_main_listing_gallery::$current_property is deprecated in /www/p1degreerealty_461/public/wp-content/plugins/real-estate-listing-realtyna-wpl-pro/views/activities/listing_gallery/tmpl/simple.php on line 8
[Deprecated] Creation of dynamic property wpl_activity_main_listing_gallery::$image_width is deprecated in /www/p1degreerealty_461/public/wp-content/plugins/real-estate-listing-realtyna-wpl-pro/views/activities/listing_gallery/tmpl/simple.php on line 11
[Deprecated] Creation of dynamic property wpl_activity_main_listing_gallery::$image_height is deprecated in /www/p1degreerealty_461/public/wp-content/plugins/real-estate-listing-realtyna-wpl-pro/views/activities/listing_gallery/tmpl/simple.php on line 12
[Deprecated] Creation of dynamic property wpl_activity_main_listing_gallery::$image_class is deprecated in /www/p1degreerealty_461/public/wp-content/plugins/real-estate-listing-realtyna-wpl-pro/views/activities/listing_gallery/tmpl/simple.php on line 13
[Deprecated] Creation of dynamic property wpl_activity_main_listing_gallery::$category is deprecated in /www/p1degreerealty_461/public/wp-content/plugins/real-estate-listing-realtyna-wpl-pro/views/activities/listing_gallery/tmpl/simple.php on line 14
[Deprecated] Creation of dynamic property wpl_activity_main_listing_gallery::$resize is deprecated in /www/p1degreerealty_461/public/wp-content/plugins/real-estate-listing-realtyna-wpl-pro/views/activities/listing_gallery/tmpl/simple.php on line 15
[Deprecated] Creation of dynamic property wpl_activity_main_listing_gallery::$rewrite is deprecated in /www/p1degreerealty_461/public/wp-content/plugins/real-estate-listing-realtyna-wpl-pro/views/activities/listing_gallery/tmpl/simple.php on line 16
[Deprecated] Creation of dynamic property wpl_activity_main_listing_gallery::$watermark is deprecated in /www/p1degreerealty_461/public/wp-content/plugins/real-estate-listing-realtyna-wpl-pro/views/activities/listing_gallery/tmpl/simple.php on line 17
[Deprecated] Creation of dynamic property wpl_activity_main_listing_gallery::$lazyload is deprecated in /www/p1degreerealty_461/public/wp-content/plugins/real-estate-listing-realtyna-wpl-pro/views/activities/listing_gallery/tmpl/simple.php on line 19
[Deprecated] Creation of dynamic property wpl_activity_main_listing_gallery::$settings is deprecated in /www/p1degreerealty_461/public/wp-content/plugins/real-estate-listing-realtyna-wpl-pro/views/activities/listing_gallery/main.php on line 14
[Deprecated] Creation of dynamic property wpl_activity_main_listing_gallery::$microdata is deprecated in /www/p1degreerealty_461/public/wp-content/plugins/real-estate-listing-realtyna-wpl-pro/views/activities/listing_gallery/main.php on line 17
[Deprecated] Creation of dynamic property wpl_activity_main_listing_gallery::$itemprop_image is deprecated in /www/p1degreerealty_461/public/wp-content/plugins/real-estate-listing-realtyna-wpl-pro/views/activities/listing_gallery/main.php on line 18
[Deprecated] Creation of dynamic property wpl_activity_main_listing_gallery::$property_id is deprecated in /www/p1degreerealty_461/public/wp-content/plugins/real-estate-listing-realtyna-wpl-pro/views/activities/listing_gallery/tmpl/simple.php on line 7
[Deprecated] Creation of dynamic property wpl_activity_main_listing_gallery::$current_property is deprecated in /www/p1degreerealty_461/public/wp-content/plugins/real-estate-listing-realtyna-wpl-pro/views/activities/listing_gallery/tmpl/simple.php on line 8
[Deprecated] Creation of dynamic property wpl_activity_main_listing_gallery::$image_width is deprecated in /www/p1degreerealty_461/public/wp-content/plugins/real-estate-listing-realtyna-wpl-pro/views/activities/listing_gallery/tmpl/simple.php on line 11
[Deprecated] Creation of dynamic property wpl_activity_main_listing_gallery::$image_height is deprecated in /www/p1degreerealty_461/public/wp-content/plugins/real-estate-listing-realtyna-wpl-pro/views/activities/listing_gallery/tmpl/simple.php on line 12
[Deprecated] Creation of dynamic property wpl_activity_main_listing_gallery::$image_class is deprecated in /www/p1degreerealty_461/public/wp-content/plugins/real-estate-listing-realtyna-wpl-pro/views/activities/listing_gallery/tmpl/simple.php on line 13
[Deprecated] Creation of dynamic property wpl_activity_main_listing_gallery::$category is deprecated in /www/p1degreerealty_461/public/wp-content/plugins/real-estate-listing-realtyna-wpl-pro/views/activities/listing_gallery/tmpl/simple.php on line 14
[Deprecated] Creation of dynamic property wpl_activity_main_listing_gallery::$resize is deprecated in /www/p1degreerealty_461/public/wp-content/plugins/real-estate-listing-realtyna-wpl-pro/views/activities/listing_gallery/tmpl/simple.php on line 15
[Deprecated] Creation of dynamic property wpl_activity_main_listing_gallery::$rewrite is deprecated in /www/p1degreerealty_461/public/wp-content/plugins/real-estate-listing-realtyna-wpl-pro/views/activities/listing_gallery/tmpl/simple.php on line 16
[Deprecated] Creation of dynamic property wpl_activity_main_listing_gallery::$watermark is deprecated in /www/p1degreerealty_461/public/wp-content/plugins/real-estate-listing-realtyna-wpl-pro/views/activities/listing_gallery/tmpl/simple.php on line 17
[Deprecated] Creation of dynamic property wpl_activity_main_listing_gallery::$lazyload is deprecated in /www/p1degreerealty_461/public/wp-content/plugins/real-estate-listing-realtyna-wpl-pro/views/activities/listing_gallery/tmpl/simple.php on line 19
[Deprecated] Creation of dynamic property wpl_activity_main_listing_gallery::$settings is deprecated in /www/p1degreerealty_461/public/wp-content/plugins/real-estate-listing-realtyna-wpl-pro/views/activities/listing_gallery/main.php on line 14
[Deprecated] Creation of dynamic property wpl_activity_main_listing_gallery::$microdata is deprecated in /www/p1degreerealty_461/public/wp-content/plugins/real-estate-listing-realtyna-wpl-pro/views/activities/listing_gallery/main.php on line 17
[Deprecated] Creation of dynamic property wpl_activity_main_listing_gallery::$itemprop_image is deprecated in /www/p1degreerealty_461/public/wp-content/plugins/real-estate-listing-realtyna-wpl-pro/views/activities/listing_gallery/main.php on line 18
[Deprecated] Creation of dynamic property wpl_activity_main_listing_gallery::$property_id is deprecated in /www/p1degreerealty_461/public/wp-content/plugins/real-estate-listing-realtyna-wpl-pro/views/activities/listing_gallery/tmpl/simple.php on line 7
[Deprecated] Creation of dynamic property wpl_activity_main_listing_gallery::$current_property is deprecated in /www/p1degreerealty_461/public/wp-content/plugins/real-estate-listing-realtyna-wpl-pro/views/activities/listing_gallery/tmpl/simple.php on line 8
[Deprecated] Creation of dynamic property wpl_activity_main_listing_gallery::$image_width is deprecated in /www/p1degreerealty_461/public/wp-content/plugins/real-estate-listing-realtyna-wpl-pro/views/activities/listing_gallery/tmpl/simple.php on line 11
[Deprecated] Creation of dynamic property wpl_activity_main_listing_gallery::$image_height is deprecated in /www/p1degreerealty_461/public/wp-content/plugins/real-estate-listing-realtyna-wpl-pro/views/activities/listing_gallery/tmpl/simple.php on line 12
[Deprecated] Creation of dynamic property wpl_activity_main_listing_gallery::$image_class is deprecated in /www/p1degreerealty_461/public/wp-content/plugins/real-estate-listing-realtyna-wpl-pro/views/activities/listing_gallery/tmpl/simple.php on line 13
[Deprecated] Creation of dynamic property wpl_activity_main_listing_gallery::$category is deprecated in /www/p1degreerealty_461/public/wp-content/plugins/real-estate-listing-realtyna-wpl-pro/views/activities/listing_gallery/tmpl/simple.php on line 14
[Deprecated] Creation of dynamic property wpl_activity_main_listing_gallery::$resize is deprecated in /www/p1degreerealty_461/public/wp-content/plugins/real-estate-listing-realtyna-wpl-pro/views/activities/listing_gallery/tmpl/simple.php on line 15
[Deprecated] Creation of dynamic property wpl_activity_main_listing_gallery::$rewrite is deprecated in /www/p1degreerealty_461/public/wp-content/plugins/real-estate-listing-realtyna-wpl-pro/views/activities/listing_gallery/tmpl/simple.php on line 16
[Deprecated] Creation of dynamic property wpl_activity_main_listing_gallery::$watermark is deprecated in /www/p1degreerealty_461/public/wp-content/plugins/real-estate-listing-realtyna-wpl-pro/views/activities/listing_gallery/tmpl/simple.php on line 17
[Deprecated] Creation of dynamic property wpl_activity_main_listing_gallery::$lazyload is deprecated in /www/p1degreerealty_461/public/wp-content/plugins/real-estate-listing-realtyna-wpl-pro/views/activities/listing_gallery/tmpl/simple.php on line 19
[Deprecated] Creation of dynamic property wpl_activity_main_listing_gallery::$settings is deprecated in /www/p1degreerealty_461/public/wp-content/plugins/real-estate-listing-realtyna-wpl-pro/views/activities/listing_gallery/main.php on line 14
[Deprecated] Creation of dynamic property wpl_activity_main_listing_gallery::$microdata is deprecated in /www/p1degreerealty_461/public/wp-content/plugins/real-estate-listing-realtyna-wpl-pro/views/activities/listing_gallery/main.php on line 17
[Deprecated] Creation of dynamic property wpl_activity_main_listing_gallery::$itemprop_image is deprecated in /www/p1degreerealty_461/public/wp-content/plugins/real-estate-listing-realtyna-wpl-pro/views/activities/listing_gallery/main.php on line 18
[Deprecated] Creation of dynamic property wpl_activity_main_listing_gallery::$property_id is deprecated in /www/p1degreerealty_461/public/wp-content/plugins/real-estate-listing-realtyna-wpl-pro/views/activities/listing_gallery/tmpl/simple.php on line 7
[Deprecated] Creation of dynamic property wpl_activity_main_listing_gallery::$current_property is deprecated in /www/p1degreerealty_461/public/wp-content/plugins/real-estate-listing-realtyna-wpl-pro/views/activities/listing_gallery/tmpl/simple.php on line 8
[Deprecated] Creation of dynamic property wpl_activity_main_listing_gallery::$image_width is deprecated in /www/p1degreerealty_461/public/wp-content/plugins/real-estate-listing-realtyna-wpl-pro/views/activities/listing_gallery/tmpl/simple.php on line 11
[Deprecated] Creation of dynamic property wpl_activity_main_listing_gallery::$image_height is deprecated in /www/p1degreerealty_461/public/wp-content/plugins/real-estate-listing-realtyna-wpl-pro/views/activities/listing_gallery/tmpl/simple.php on line 12
[Deprecated] Creation of dynamic property wpl_activity_main_listing_gallery::$image_class is deprecated in /www/p1degreerealty_461/public/wp-content/plugins/real-estate-listing-realtyna-wpl-pro/views/activities/listing_gallery/tmpl/simple.php on line 13
[Deprecated] Creation of dynamic property wpl_activity_main_listing_gallery::$category is deprecated in /www/p1degreerealty_461/public/wp-content/plugins/real-estate-listing-realtyna-wpl-pro/views/activities/listing_gallery/tmpl/simple.php on line 14
[Deprecated] Creation of dynamic property wpl_activity_main_listing_gallery::$resize is deprecated in /www/p1degreerealty_461/public/wp-content/plugins/real-estate-listing-realtyna-wpl-pro/views/activities/listing_gallery/tmpl/simple.php on line 15
[Deprecated] Creation of dynamic property wpl_activity_main_listing_gallery::$rewrite is deprecated in /www/p1degreerealty_461/public/wp-content/plugins/real-estate-listing-realtyna-wpl-pro/views/activities/listing_gallery/tmpl/simple.php on line 16
[Deprecated] Creation of dynamic property wpl_activity_main_listing_gallery::$watermark is deprecated in /www/p1degreerealty_461/public/wp-content/plugins/real-estate-listing-realtyna-wpl-pro/views/activities/listing_gallery/tmpl/simple.php on line 17
[Deprecated] Creation of dynamic property wpl_activity_main_listing_gallery::$lazyload is deprecated in /www/p1degreerealty_461/public/wp-content/plugins/real-estate-listing-realtyna-wpl-pro/views/activities/listing_gallery/tmpl/simple.php on line 19
[Deprecated] Creation of dynamic property wpl_property_listing_controller::$properties_str is deprecated in /www/p1degreerealty_461/public/wp-content/plugins/real-estate-listing-realtyna-wpl-pro/views/frontend/property_listing/tmpl/default.php on line 5
[Deprecated] Creation of dynamic property wpl_property_listing_controller::$listview_str is deprecated in /www/p1degreerealty_461/public/wp-content/plugins/real-estate-listing-realtyna-wpl-pro/views/frontend/property_listing/tmpl/default.php on line 12
[Deprecated] Creation of dynamic property wpl_property_listing_controller::$plisting_googlemap_activity_id is deprecated in /www/p1degreerealty_461/public/wp-content/plugins/real-estate-listing-realtyna-wpl-pro/views/frontend/property_listing/tmpl/default.php on line 20




